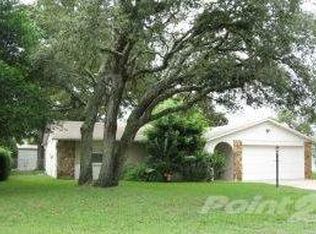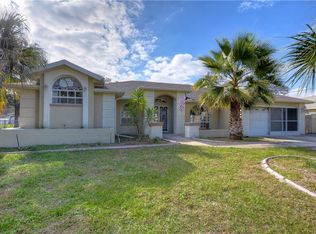Sold for $305,000
$305,000
1418 McNeal Rd, Spring Hill, FL 34608
3beds
2,050sqft
Single Family Residence
Built in 1986
0.34 Acres Lot
$351,300 Zestimate®
$149/sqft
$2,475 Estimated rent
Home value
$351,300
$330,000 - $372,000
$2,475/mo
Zestimate® history
Loading...
Owner options
Explore your selling options
What's special
Pending under contract, accepting back up offers. Welcome to the heart of Spring Hill. Enjoy sitting by the pool in this beautiful 3 bedroom, 2 bath home. 1418 Mcneal was originally a Cecil Homes model, and is owned by the original owner. As you walk in the home you enter into the large sunken living room that can be used for entertaining, or a formal dining room. The kitchen is original and offers lots of cabinet space. The home is a split plan with a large master bedroom that has pool area access. The master bathroom is also large and features 2 sinks, a spa type jetted tub and a separate tile shower. Bedrooms 2 and 3 are a very good size as well. The laundry room has a utility sink, and access to the 2 car garage. The home boasts a large pool area with very nice well maintained pool.
Being in the Heart of Spring Hill gives you access to several shopping centers, medical services, schools, restaurants, and several outdoor actives. Easy access to the Suncoast Parkway, Spring Hill Dr, and US19.
Zillow last checked: 8 hours ago
Listing updated: November 15, 2024 at 07:19pm
Listed by:
Christopher Di Palo 352-428-0191,
Weichert Realtors-Florida Tropics
Bought with:
Cristina Fingerman, 3118058
Peoples Trust Realty Inc
Source: HCMLS,MLS#: 2227893
Facts & features
Interior
Bedrooms & bathrooms
- Bedrooms: 3
- Bathrooms: 2
- Full bathrooms: 2
Primary bedroom
- Level: Main
- Area: 204
- Dimensions: 17x12
Primary bedroom
- Level: Main
- Area: 204
- Dimensions: 17x12
Bedroom 2
- Level: Main
- Area: 130.9
- Dimensions: 11.9x11
Bedroom 2
- Level: Main
- Area: 130.9
- Dimensions: 11.9x11
Bedroom 3
- Level: Main
- Area: 140.8
- Dimensions: 12.8x11
Bedroom 3
- Level: Main
- Area: 140.8
- Dimensions: 12.8x11
Dining room
- Level: Main
- Area: 284.76
- Dimensions: 22.6x12.6
Dining room
- Level: Main
- Area: 284.76
- Dimensions: 22.6x12.6
Kitchen
- Area: 181.89
- Dimensions: 14.1x12.9
Kitchen
- Area: 181.89
- Dimensions: 14.1x12.9
Living room
- Level: Main
- Area: 437
- Dimensions: 23x19
Living room
- Level: Main
- Area: 437
- Dimensions: 23x19
Heating
- Central, Electric
Cooling
- Central Air, Electric
Appliances
- Included: Dishwasher, Electric Oven, Refrigerator
Features
- Ceiling Fan(s), Double Vanity, Primary Bathroom -Tub with Separate Shower, Walk-In Closet(s), Split Plan
- Flooring: Carpet, Tile
- Has fireplace: Yes
- Fireplace features: Other
Interior area
- Total structure area: 2,050
- Total interior livable area: 2,050 sqft
Property
Parking
- Total spaces: 2
- Parking features: Garage Door Opener, Other
- Garage spaces: 2
Features
- Stories: 1
- Has private pool: Yes
- Pool features: In Ground, Pool Sweep
- Has spa: Yes
- Spa features: Bath
Lot
- Size: 0.34 Acres
Details
- Parcel number: R32 323 17 5070 0336 0010
- Zoning: PDP
- Zoning description: Planned Development Project
Construction
Type & style
- Home type: SingleFamily
- Architectural style: Ranch
- Property subtype: Single Family Residence
Materials
- Block, Concrete
- Roof: Tile
Condition
- New construction: No
- Year built: 1986
Utilities & green energy
- Electric: 220 Volts
- Sewer: Private Sewer
- Water: Public
- Utilities for property: Cable Available
Community & neighborhood
Location
- Region: Spring Hill
- Subdivision: Spring Hill Unit 7
Other
Other facts
- Listing terms: Cash,Conventional
- Road surface type: Paved
Price history
| Date | Event | Price |
|---|---|---|
| 4/21/2023 | Sold | $305,000-3.1%$149/sqft |
Source: | ||
| 4/3/2023 | Pending sale | $314,900$154/sqft |
Source: | ||
| 3/14/2023 | Listed for sale | $314,900$154/sqft |
Source: | ||
| 3/2/2023 | Pending sale | $314,900$154/sqft |
Source: | ||
| 2/21/2023 | Listed for sale | $314,900$154/sqft |
Source: | ||
Public tax history
| Year | Property taxes | Tax assessment |
|---|---|---|
| 2024 | $4,901 +195.4% | $284,143 +152.2% |
| 2023 | $1,659 +1.5% | $112,680 +3% |
| 2022 | $1,634 +0.8% | $109,398 +3% |
Find assessor info on the county website
Neighborhood: 34608
Nearby schools
GreatSchools rating
- 6/10Suncoast Elementary SchoolGrades: PK-5Distance: 2.9 mi
- 4/10Fox Chapel Middle SchoolGrades: 6-8Distance: 3.9 mi
- 4/10Frank W. Springstead High SchoolGrades: 9-12Distance: 3 mi
Schools provided by the listing agent
- Elementary: Deltona
- Middle: Fox Chapel
- High: Springstead
Source: HCMLS. This data may not be complete. We recommend contacting the local school district to confirm school assignments for this home.
Get a cash offer in 3 minutes
Find out how much your home could sell for in as little as 3 minutes with a no-obligation cash offer.
Estimated market value$351,300
Get a cash offer in 3 minutes
Find out how much your home could sell for in as little as 3 minutes with a no-obligation cash offer.
Estimated market value
$351,300

