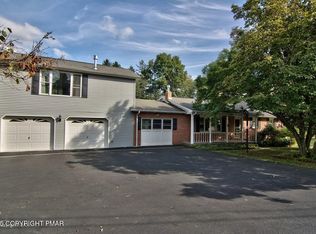Sold for $285,000 on 02/27/23
$285,000
1418 Mazzetti Rd, Stroudsburg, PA 18360
3beds
1,620sqft
Single Family Residence
Built in 1930
1.1 Acres Lot
$327,900 Zestimate®
$176/sqft
$2,143 Estimated rent
Home value
$327,900
$312,000 - $348,000
$2,143/mo
Zestimate® history
Loading...
Owner options
Explore your selling options
What's special
Great opportunity for a first-time home buyer! This ranch in Stroudsburg School District has been remodeled with all the modern finishes you’re looking for. This property sits on 1.1 acres which is rare for this area! There’s also central air, a storage shed, and two new TREX decks. There’s also an enclosed porch with a new epoxy floor. Inside you’ll find a fully remodeled full bath with tile floors and a tile shower and remodeled half bathroom. The kitchen offers STAINLESS STEEL appliances and GRANITE countertops. There are new vinyl floors throughout the house along with new light fixtures. The lower level offers additional finished space and a walk out to the yard. The property taxes are under $4,500 per year, there’s NO HOA, and the water and sewer are public! Make your appointment today before this one is gone! The sellers are both licensed real estate agents.
Zillow last checked: 8 hours ago
Listing updated: February 27, 2023 at 12:03pm
Listed by:
Alex V. Camaerei 570-350-2582,
EXP Realty LLC
Bought with:
nonmember
NON MBR Office
Source: GLVR,MLS#: 708806 Originating MLS: Lehigh Valley MLS
Originating MLS: Lehigh Valley MLS
Facts & features
Interior
Bedrooms & bathrooms
- Bedrooms: 3
- Bathrooms: 2
- Full bathrooms: 1
- 1/2 bathrooms: 1
Bedroom
- Level: First
- Dimensions: 13.10 x 14.80
Bedroom
- Level: First
- Dimensions: 9.90 x 10.11
Bedroom
- Level: First
- Dimensions: 9.90 x 15.00
Dining room
- Level: First
- Dimensions: 9.80 x 11.60
Other
- Level: First
- Dimensions: 7.50 x 8.20
Half bath
- Level: First
- Dimensions: 3.10 x 7.11
Kitchen
- Level: First
- Dimensions: 19.10 x 11.60
Laundry
- Description: LAUNDRY
- Level: Basement
Living room
- Level: First
- Dimensions: 12.60 x 16.60
Other
- Description: STORAGE (UNFINISHED)
- Level: Basement
- Dimensions: 9.80 x 7.90
Other
- Description: BASEMENT (UNFINISHED)
- Level: Basement
- Dimensions: 21.10 x 10.80
Other
- Description: BONUS ROOM
- Level: Basement
- Dimensions: 8.20 x 10.80
Other
- Description: CLOSET
- Level: Basement
Sunroom
- Level: First
- Dimensions: 12.60 x 8.90
Heating
- Forced Air, Oil
Cooling
- Central Air
Appliances
- Included: Dryer, Dishwasher, Electric Water Heater, Microwave, Oven, Range, Washer
- Laundry: Washer Hookup, Dryer Hookup
Features
- Dining Area, Separate/Formal Dining Room
- Flooring: Vinyl
- Basement: Full
Interior area
- Total interior livable area: 1,620 sqft
- Finished area above ground: 1,380
- Finished area below ground: 240
Property
Parking
- Parking features: No Garage
Features
- Levels: One
- Stories: 1
Lot
- Size: 1.10 Acres
Details
- Parcel number: 17639104824626
- Zoning: R-2
- Special conditions: None
Construction
Type & style
- Home type: SingleFamily
- Architectural style: Ranch,Raised Ranch
- Property subtype: Single Family Residence
Materials
- Aluminum Siding, T1-11 Siding
- Roof: Asphalt,Fiberglass
Condition
- Unknown
- Year built: 1930
Utilities & green energy
- Sewer: Public Sewer
- Water: Public
Community & neighborhood
Location
- Region: Stroudsburg
- Subdivision: Not in Development
Other
Other facts
- Listing terms: Cash,Conventional,VA Loan
- Ownership type: Fee Simple
Price history
| Date | Event | Price |
|---|---|---|
| 2/27/2023 | Sold | $285,000+5.6%$176/sqft |
Source: | ||
| 1/23/2023 | Pending sale | $269,900$167/sqft |
Source: | ||
| 1/19/2023 | Listed for sale | $269,900+128.7%$167/sqft |
Source: PMAR #PM-103400 Report a problem | ||
| 11/28/2022 | Sold | $118,000$73/sqft |
Source: Public Record Report a problem | ||
Public tax history
| Year | Property taxes | Tax assessment |
|---|---|---|
| 2025 | $4,353 +4.4% | $122,110 |
| 2024 | $4,170 +2.3% | $122,110 |
| 2023 | $4,076 +2.4% | $122,110 |
Find assessor info on the county website
Neighborhood: Arlington Heights
Nearby schools
GreatSchools rating
- 6/10Arlington Heights El SchoolGrades: K-4Distance: 0.5 mi
- 7/10Stroudsburg Junior High SchoolGrades: 8-9Distance: 0.7 mi
- 7/10Stroudsburg High SchoolGrades: 10-12Distance: 1.2 mi
Schools provided by the listing agent
- District: Stroudsburg
Source: GLVR. This data may not be complete. We recommend contacting the local school district to confirm school assignments for this home.

Get pre-qualified for a loan
At Zillow Home Loans, we can pre-qualify you in as little as 5 minutes with no impact to your credit score.An equal housing lender. NMLS #10287.
Sell for more on Zillow
Get a free Zillow Showcase℠ listing and you could sell for .
$327,900
2% more+ $6,558
With Zillow Showcase(estimated)
$334,458