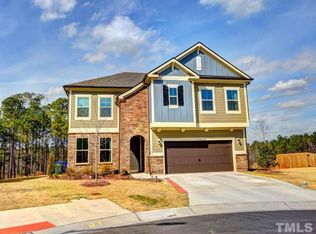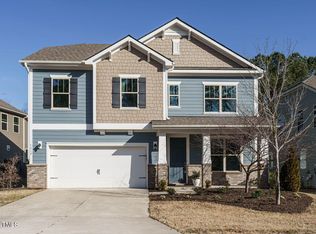Sold for $705,000
$705,000
1418 Magic Hollow Rd, Durham, NC 27713
5beds
3,021sqft
Single Family Residence, Residential
Built in 2017
0.25 Acres Lot
$712,100 Zestimate®
$233/sqft
$3,264 Estimated rent
Home value
$712,100
$676,000 - $748,000
$3,264/mo
Zestimate® history
Loading...
Owner options
Explore your selling options
What's special
Location and privacy! Welcome to your new home sweet home! This stunning 5BR, 4BA cul de sac home is perfectly situated just minutes from I-40, Southpoint mall, Herndon Park and the famous tobacco trail. As soon as you step inside, you'll love the open floorplan with beautiful, engineered hardwoods, a gourmet kitchen with granite countertops, big island, SS appliances, and gas cooktop, opening to a spacious family room. The first floor also features a formal living room/office and guest bedroom for added convenience. Upstairs, you'll find a bonus space, 3 bedrooms including one with an en suite bath, and a stunning and spacious owners' suite with a spa-like bath. Outside, enjoy a beautifully landscaped and fenced yard with fruit trees, flowers, and peaceful views of both trees and pond from the large deck or screened porch, perfect for entertaining or relaxing after a long day. This energy-efficient home also features a 2-car garage and is move-in ready, offering the perfect combination of comfort, luxury, PRIVACY and convenience. community pool and clubhouse! Come see for yourself and make this your forever home!
Zillow last checked: 8 hours ago
Listing updated: February 17, 2025 at 08:38pm
Listed by:
Naama Shaked 919-670-6380,
Berkshire Hathaway HomeService
Bought with:
Brandon Jozwiak, 269677
Nest Realty of the Triangle
Source: Doorify MLS,MLS#: 2497370
Facts & features
Interior
Bedrooms & bathrooms
- Bedrooms: 5
- Bathrooms: 4
- Full bathrooms: 4
Heating
- Forced Air, Natural Gas
Cooling
- Central Air
Appliances
- Included: Dishwasher, ENERGY STAR Qualified Appliances, Gas Cooktop, Gas Water Heater, Microwave, Oven
- Laundry: Upper Level
Features
- Ceiling Fan(s), Entrance Foyer, Granite Counters, High Ceilings, Kitchen/Dining Room Combination, Pantry, Shower Only, Smooth Ceilings, Soaking Tub, Tray Ceiling(s), Walk-In Closet(s), Walk-In Shower
- Flooring: Carpet, Hardwood, Tile
- Number of fireplaces: 1
- Fireplace features: Gas, Gas Log
Interior area
- Total structure area: 3,021
- Total interior livable area: 3,021 sqft
- Finished area above ground: 3,021
- Finished area below ground: 0
Property
Parking
- Total spaces: 2
- Parking features: Attached, Garage, Garage Door Opener
- Attached garage spaces: 2
Features
- Levels: Two
- Stories: 2
- Patio & porch: Covered, Deck, Porch, Screened
- Exterior features: Fenced Yard, Rain Gutters
- Pool features: Community
- Has view: Yes
Lot
- Size: 0.25 Acres
- Dimensions: 38 x 125 x 40 x 99 x 125
- Features: Cul-De-Sac, Landscaped
Details
- Parcel number: 218265
Construction
Type & style
- Home type: SingleFamily
- Architectural style: Traditional, Transitional
- Property subtype: Single Family Residence, Residential
Materials
- Fiber Cement, Low VOC Paint/Sealant/Varnish
- Foundation: Slab
Condition
- New construction: No
- Year built: 2017
Utilities & green energy
- Sewer: Public Sewer
- Water: Public
Green energy
- Energy efficient items: Lighting, Thermostat
- Indoor air quality: Ventilation
- Water conservation: Low-Flow Fixtures
Community & neighborhood
Community
- Community features: Pool
Location
- Region: Durham
- Subdivision: Jordan at Southpoint
HOA & financial
HOA
- Has HOA: Yes
- HOA fee: $220 quarterly
- Amenities included: Clubhouse, Pool
Price history
| Date | Event | Price |
|---|---|---|
| 4/28/2023 | Sold | $705,000-0.7%$233/sqft |
Source: | ||
| 3/6/2023 | Pending sale | $710,000$235/sqft |
Source: | ||
| 3/5/2023 | Contingent | $710,000$235/sqft |
Source: | ||
| 3/3/2023 | Listed for sale | $710,000+79.2%$235/sqft |
Source: | ||
| 1/23/2018 | Sold | $396,286$131/sqft |
Source: | ||
Public tax history
| Year | Property taxes | Tax assessment |
|---|---|---|
| 2025 | $7,125 +23% | $718,750 +73.1% |
| 2024 | $5,792 +6.5% | $415,225 |
| 2023 | $5,439 +2.3% | $415,225 |
Find assessor info on the county website
Neighborhood: 27713
Nearby schools
GreatSchools rating
- 9/10Lyons Farm ElementaryGrades: PK-5Distance: 1.1 mi
- 8/10Sherwood Githens MiddleGrades: 6-8Distance: 6.9 mi
- 4/10Charles E Jordan Sr High SchoolGrades: 9-12Distance: 4.1 mi
Schools provided by the listing agent
- Elementary: Durham - Lyons Farm
- Middle: Durham - Githens
- High: Durham - Jordan
Source: Doorify MLS. This data may not be complete. We recommend contacting the local school district to confirm school assignments for this home.
Get a cash offer in 3 minutes
Find out how much your home could sell for in as little as 3 minutes with a no-obligation cash offer.
Estimated market value$712,100
Get a cash offer in 3 minutes
Find out how much your home could sell for in as little as 3 minutes with a no-obligation cash offer.
Estimated market value
$712,100

