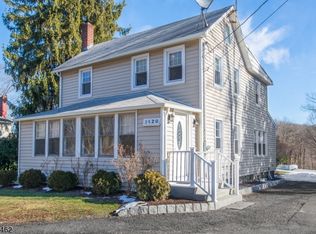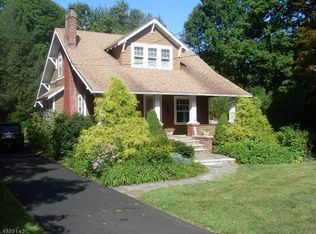Old world charm meets new world elegance in this lovely 2 bed, 1 bath craftsman! Nestle yourself into the heart of West Milford and come see everything that this 1900's charmer has to offer! Opportunity knocks at the oversized front porch of this meticulously maintained and well-loved little craftsman! Walk through the front door and greet yourself to 1200 sqft of high ceilings, spacious rooms, a breathtaking stone fireplace, and beautifully restored hardwood floors! The main floor boasts 2 spacious bedrooms, a master walk-in closet, handicap-accessible bathroom, a massive living room / den with a wood-burning stone fireplace, grand formal dining room, a cute kitchen with newly painted cabinets and new stainless steel range, and a massive covered front porch, all complete with wood trim throughout.
This property is off market, which means it's not currently listed for sale or rent on Zillow. This may be different from what's available on other websites or public sources.

