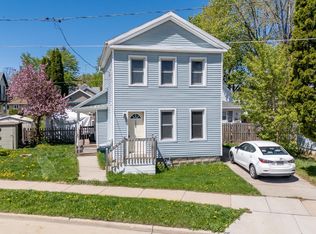Sold
$164,900
1418 Jefferson St, Oshkosh, WI 54901
2beds
744sqft
Single Family Residence
Built in 1920
5,227.2 Square Feet Lot
$169,200 Zestimate®
$222/sqft
$927 Estimated rent
Home value
$169,200
$149,000 - $191,000
$927/mo
Zestimate® history
Loading...
Owner options
Explore your selling options
What's special
This beautifully renovated ranch home in the heart of Oshkosh is move-in ready for its next owner! Featuring 2 spacious bedrooms, 1 bathroom, and a detached 1-car garage, this home has been completely transformed with modern updates and high-quality finishes. Enjoy quartz countertops, new cabinetry, updated plumbing and electrical, larger bedrooms and bathroom, first-floor laundry, fresh flooring, and new paint throughout. A bright three-seasons room at the front welcomes abundant natural light, complemented by numerous new windows. Whether you're a homeowner or an investor, this home is a must-see! Schedule your showing today!
Zillow last checked: 8 hours ago
Listing updated: July 02, 2025 at 03:31am
Listed by:
Dan Dachelet 920-637-0310,
Coldwell Banker Real Estate Group
Bought with:
Morgan Landry
Coldwell Banker Real Estate Group
Source: RANW,MLS#: 50305971
Facts & features
Interior
Bedrooms & bathrooms
- Bedrooms: 2
- Bathrooms: 1
- Full bathrooms: 1
Bedroom 1
- Level: Main
- Dimensions: 11x8
Bedroom 2
- Level: Main
- Dimensions: 11x9
Dining room
- Level: Main
- Dimensions: 12x7
Kitchen
- Level: Main
- Dimensions: 13x11
Living room
- Level: Main
- Dimensions: 11x10
Other
- Description: Foyer
- Level: Main
- Dimensions: 5x4
Heating
- Forced Air
Cooling
- Forced Air, Central Air
Appliances
- Included: Refrigerator
Features
- High Speed Internet
- Basement: Crawl Space
- Has fireplace: No
- Fireplace features: None
Interior area
- Total interior livable area: 744 sqft
- Finished area above ground: 744
- Finished area below ground: 0
Property
Parking
- Total spaces: 1
- Parking features: Detached, Garage Door Opener
- Garage spaces: 1
Accessibility
- Accessibility features: 1st Floor Bedroom, 1st Floor Full Bath, Laundry 1st Floor
Features
- Patio & porch: Deck
Lot
- Size: 5,227 sqft
- Dimensions: 110x50
- Features: Sidewalk
Details
- Parcel number: 1505260000
- Zoning: Residential
- Special conditions: Arms Length
Construction
Type & style
- Home type: SingleFamily
- Architectural style: Ranch
- Property subtype: Single Family Residence
Materials
- Vinyl Siding
- Foundation: Block
Condition
- New construction: No
- Year built: 1920
Utilities & green energy
- Sewer: Public Sewer
- Water: Public
Community & neighborhood
Location
- Region: Oshkosh
Price history
| Date | Event | Price |
|---|---|---|
| 7/1/2025 | Sold | $164,900-2.9%$222/sqft |
Source: RANW #50305971 | ||
| 5/26/2025 | Pending sale | $169,900$228/sqft |
Source: | ||
| 5/26/2025 | Contingent | $169,900$228/sqft |
Source: | ||
| 4/21/2025 | Price change | $169,900-5.6%$228/sqft |
Source: RANW #50305971 | ||
| 4/7/2025 | Listed for sale | $179,900+89.4%$242/sqft |
Source: RANW #50305971 | ||
Public tax history
| Year | Property taxes | Tax assessment |
|---|---|---|
| 2024 | $1,847 +23% | $111,800 +79.7% |
| 2023 | $1,501 +0.1% | $62,200 +1.3% |
| 2022 | $1,500 | $61,400 |
Find assessor info on the county website
Neighborhood: 54901
Nearby schools
GreatSchools rating
- 2/10Merrill Elementary SchoolGrades: K-5Distance: 0.2 mi
- 4/10Vel Phillips Middle SchoolGrades: 6-8Distance: 0.2 mi
- 6/10North High SchoolGrades: 9-12Distance: 1 mi

Get pre-qualified for a loan
At Zillow Home Loans, we can pre-qualify you in as little as 5 minutes with no impact to your credit score.An equal housing lender. NMLS #10287.
