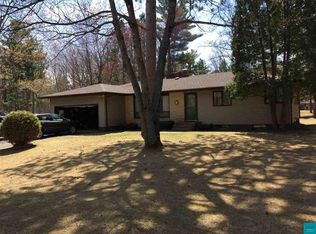Sold for $389,000
Street View
$389,000
1418 Janis Rd, Cloquet, MN 55720
4beds
2,618sqft
Single Family Residence
Built in 1960
0.72 Acres Lot
$427,500 Zestimate®
$149/sqft
$3,571 Estimated rent
Home value
$427,500
$406,000 - $449,000
$3,571/mo
Zestimate® history
Loading...
Owner options
Explore your selling options
What's special
Settled towards the end of a dead-end road you will find this charming ranch style home with maintenance free brick exterior. This property is surrounded by mature trees, a sand volleyball court, beautiful perennial gardens and a 1.5 story playhouse with loft. Inside you will be swept away by the charm and warmth of the updates that make this home so inviting. Things that will catch your eye as you walk through the home are the refinished oak floors, custom kitchen, generous lighting, fresh paint and trim. Living in Northern MN this home has everything to make the winters enjoyable. The newly updated bathroom has a jet tub, the garage has a custom-built sauna, and the living room hosts an alluring woodburning fireplace. To top it off the basement with a separate entrance has unique possibilities (rental, extended family, older child that doesn't want to move out). Already updated on this level is a new recreation/exercise room, office, laundry and workshop. All of this can be found only minutes from soccer and baseball fields, shopping, schools, parks and more!
Zillow last checked: 8 hours ago
Listing updated: September 08, 2025 at 04:15pm
Listed by:
Jamie Jazdzewski 218-590-6278,
Think Minnesota Realty LLC
Bought with:
Thomas Sewell
Edina Realty, Inc. - Duluth
Source: Lake Superior Area Realtors,MLS#: 6109889
Facts & features
Interior
Bedrooms & bathrooms
- Bedrooms: 4
- Bathrooms: 3
- Full bathrooms: 1
- 3/4 bathrooms: 1
- 1/2 bathrooms: 1
- Main level bedrooms: 1
Bedroom
- Level: Main
- Area: 186.95 Square Feet
- Dimensions: 11.33 x 16.5
Bedroom
- Level: Main
- Area: 136.5 Square Feet
- Dimensions: 10.5 x 13
Bedroom
- Level: Main
- Area: 189.75 Square Feet
- Dimensions: 11.5 x 16.5
Bedroom
- Level: Main
- Area: 142.5 Square Feet
- Dimensions: 10 x 14.25
Bathroom
- Level: Lower
- Area: 41.25 Square Feet
- Dimensions: 5.5 x 7.5
Bathroom
- Description: Includes jet bathtub.
- Level: Main
- Area: 78.75 Square Feet
- Dimensions: 7.5 x 10.5
Bathroom
- Level: Main
- Area: 27.5 Square Feet
- Dimensions: 5 x 5.5
Bonus room
- Description: Could be used as an office.
- Level: Lower
- Area: 104 Square Feet
- Dimensions: 8 x 13
Dining room
- Level: Main
- Area: 120 Square Feet
- Dimensions: 10 x 12
Kitchen
- Level: Main
- Area: 185 Square Feet
- Dimensions: 10 x 18.5
Living room
- Level: Main
- Area: 381.79 Square Feet
- Dimensions: 14.5 x 26.33
Rec room
- Level: Lower
- Area: 269.28 Square Feet
- Dimensions: 13.6 x 19.8
Heating
- Baseboard, Boiler, Fireplace(s), Natural Gas
Features
- Basement: Partial
- Number of fireplaces: 1
- Fireplace features: Wood Burning
Interior area
- Total interior livable area: 2,618 sqft
- Finished area above ground: 1,764
- Finished area below ground: 854
Property
Parking
- Total spaces: 2
- Parking features: Attached
- Attached garage spaces: 2
Lot
- Size: 0.72 Acres
- Dimensions: 250 x 124.71
Details
- Parcel number: 066000160
Construction
Type & style
- Home type: SingleFamily
- Architectural style: Ranch
- Property subtype: Single Family Residence
Materials
- Brick, Concrete Block
- Foundation: Concrete Perimeter
Condition
- Year built: 1960
Utilities & green energy
- Electric: Minnesota Power
- Sewer: Holding Tank
- Water: Drilled
Community & neighborhood
Location
- Region: Cloquet
Other
Other facts
- Road surface type: Paved
Price history
| Date | Event | Price |
|---|---|---|
| 10/31/2023 | Sold | $389,000-2.5%$149/sqft |
Source: | ||
| 9/28/2023 | Pending sale | $399,000$152/sqft |
Source: | ||
| 9/23/2023 | Contingent | $399,000$152/sqft |
Source: | ||
| 8/17/2023 | Price change | $399,000-4.8%$152/sqft |
Source: | ||
| 8/8/2023 | Price change | $419,000-2.3%$160/sqft |
Source: | ||
Public tax history
| Year | Property taxes | Tax assessment |
|---|---|---|
| 2025 | $5,750 +26.5% | $417,300 +4.1% |
| 2024 | $4,544 +1.1% | $401,000 +27.4% |
| 2023 | $4,494 +9% | $314,700 -7.5% |
Find assessor info on the county website
Neighborhood: 55720
Nearby schools
GreatSchools rating
- 5/10Cloquet Middle SchoolGrades: 5-8Distance: 1.5 mi
- 8/10Cloquet SeniorGrades: 9-12Distance: 1.6 mi
- 7/10Washington Elementary SchoolGrades: PK-4Distance: 1.7 mi
Get pre-qualified for a loan
At Zillow Home Loans, we can pre-qualify you in as little as 5 minutes with no impact to your credit score.An equal housing lender. NMLS #10287.
