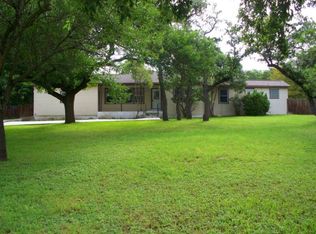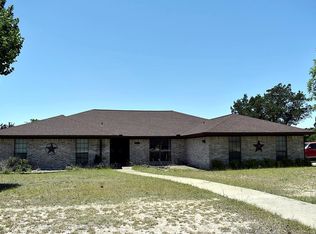Sold on 08/01/25
Price Unknown
1418 Jackson Rd, Kerrville, TX 78028
4beds
3,094sqft
Single Family Residence
Built in 1975
0.79 Acres Lot
$722,600 Zestimate®
$--/sqft
$3,979 Estimated rent
Home value
$722,600
$600,000 - $867,000
$3,979/mo
Zestimate® history
Loading...
Owner options
Explore your selling options
What's special
Beautiful and spacious 4-bedroom, 3-bathroom home on nearly an acre in a highly convenient Kerrville location. This well-maintained property features two living areas, a large office, and an open kitchen with bar seating that connects to the dining area—ideal for entertaining or family living. The home also includes a dedicated laundry room, ample storage, and great natural light throughout. Step outside to enjoy a private backyard with a pool, hot tub, and plenty of space for outdoor activities. Zoned to Starkey Elementary and located close to shopping, schools, and medical facilities, this home offers the perfect combination of space, location, and lifestyle.
Zillow last checked: 8 hours ago
Listing updated: August 12, 2025 at 10:01am
Listed by:
Lindsey Roberson,
Moreland Properties
Bought with:
Holly Jones, TREC # 0707032
Fore Premier Properties
Source: KVMLS,MLS#: 118977
Facts & features
Interior
Bedrooms & bathrooms
- Bedrooms: 4
- Bathrooms: 3
- Full bathrooms: 3
Heating
- Central
Cooling
- Central Air, Electric
Appliances
- Included: Gas Cooktop, Dishwasher, Disposal, Double Oven, Microwave, Electric Range, Electric Water Heater, Water Heater
- Laundry: Lower Level, Laundry Room, W/D Connection
Features
- High Ceilings, Walk-In Closet(s), Shower/Bath Combo, Other, Master Downstairs, Kitchen Bar
- Flooring: Tile, Wood
- Attic: Pull Down Stairs
- Has fireplace: Yes
- Fireplace features: Bedroom, Den
Interior area
- Total structure area: 3,094
- Total interior livable area: 3,094 sqft
Property
Parking
- Total spaces: 2
- Parking features: 2 Car Carport
- Carport spaces: 2
Features
- Levels: One
- Stories: 1
- Patio & porch: Deck/Patio, Covered
- Exterior features: Rain Gutters, Other
- Has private pool: Yes
- Pool features: Outdoor Pool
- Has spa: Yes
- Spa features: Outdoor
- Fencing: Fenced
- Waterfront features: None
Lot
- Size: 0.79 Acres
- Features: Level, City Lot
- Topography: Gently Rolling
Details
- Parcel number: 36049
- Zoning: R1
Construction
Type & style
- Home type: SingleFamily
- Architectural style: Traditional
- Property subtype: Single Family Residence
Materials
- Rock, Stucco
- Foundation: Pier & Beam, Slab
- Roof: Composition
Condition
- Year built: 1975
Utilities & green energy
- Electric: KPUB
- Sewer: Public Sewer
- Water: Public
- Utilities for property: Electricity Connected, Garbage Service-Public, Natural Gas Connected
Community & neighborhood
Location
- Region: Kerrville
- Subdivision: Rosson
Other
Other facts
- Listing terms: Cash,Conventional
- Road surface type: Asphalt
Price history
| Date | Event | Price |
|---|---|---|
| 8/1/2025 | Sold | -- |
Source: KVMLS #118977 Report a problem | ||
| 6/26/2025 | Pending sale | $735,000$238/sqft |
Source: | ||
| 5/31/2025 | Contingent | $735,000$238/sqft |
Source: KVMLS #118977 Report a problem | ||
| 4/17/2025 | Listed for sale | $735,000+88.5%$238/sqft |
Source: KVMLS #118977 Report a problem | ||
| 5/6/2015 | Sold | -- |
Source: KVMLS #86647 Report a problem | ||
Public tax history
| Year | Property taxes | Tax assessment |
|---|---|---|
| 2024 | $10,090 +117.6% | $545,986 |
| 2023 | $4,637 -4.4% | $545,986 +12.9% |
| 2022 | $4,851 +16.6% | $483,586 +15% |
Find assessor info on the county website
Neighborhood: 78028
Nearby schools
GreatSchools rating
- 6/10Starkey Elementary SchoolGrades: K-5Distance: 0.6 mi
- 6/10Peterson Middle SchoolGrades: 6-8Distance: 3.7 mi
- 6/10Tivy High SchoolGrades: 9-12Distance: 4 mi
Schools provided by the listing agent
- Elementary: Starkey
Source: KVMLS. This data may not be complete. We recommend contacting the local school district to confirm school assignments for this home.
Sell for more on Zillow
Get a free Zillow Showcase℠ listing and you could sell for .
$722,600
2% more+ $14,452
With Zillow Showcase(estimated)
$737,052
