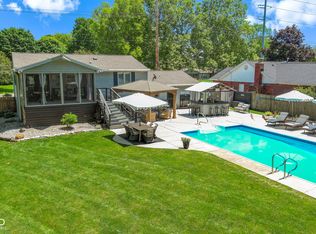Sold
$376,000
1418 Hornaday Rd, Brownsburg, IN 46112
4beds
2,156sqft
Residential, Single Family Residence
Built in 1978
0.57 Acres Lot
$379,800 Zestimate®
$174/sqft
$2,232 Estimated rent
Home value
$379,800
$361,000 - $399,000
$2,232/mo
Zestimate® history
Loading...
Owner options
Explore your selling options
What's special
Look no further than this stunning four bedroom all brick ranch style home, located on a spacious .57 acre lot. With two primary bedrooms, this home has plenty of space for those seeking privacy & comfort. The updated flooring throughout the home adds a modern touch to the classic design, as well as SO MANY other updates! With no HOA, you'll have more personalized freedom on the property. The exterior of the home is just as impressive as the interior, with a spacious lot that provides plenty of room for outdoor activities & entertaining. The backyard is surrounded by mature trees, offering plenty of privacy & tranquility. It's conveniently located near shopping, dining, & entertainment options. Ask agent for the list of updates!
Zillow last checked: 8 hours ago
Listing updated: July 15, 2023 at 07:28am
Listing Provided by:
Teresa Kohl 765-346-0917,
eXp Realty, LLC
Bought with:
Erica Duncan
Carpenter, REALTORS®
Amanda Benge
Carpenter, REALTORS®
Source: MIBOR as distributed by MLS GRID,MLS#: 21926313
Facts & features
Interior
Bedrooms & bathrooms
- Bedrooms: 4
- Bathrooms: 3
- Full bathrooms: 3
- Main level bathrooms: 3
- Main level bedrooms: 4
Primary bedroom
- Features: Vinyl Plank
- Level: Main
- Area: 340 Square Feet
- Dimensions: 20x17
Bedroom 2
- Features: Vinyl Plank
- Level: Main
- Area: 156 Square Feet
- Dimensions: 13x12
Bedroom 3
- Features: Vinyl Plank
- Level: Main
- Area: 121 Square Feet
- Dimensions: 11x11
Bedroom 4
- Features: Vinyl Plank
- Level: Main
- Area: 143 Square Feet
- Dimensions: 13x11
Other
- Features: Vinyl
- Level: Main
- Area: 72 Square Feet
- Dimensions: 9x8
Family room
- Features: Vinyl Plank
- Level: Main
- Area: 340 Square Feet
- Dimensions: 20x17
Kitchen
- Features: Tile-Ceramic
- Level: Main
- Area: 209 Square Feet
- Dimensions: 19x11
Living room
- Features: Vinyl Plank
- Level: Main
- Area: 240 Square Feet
- Dimensions: 16x15
Heating
- Forced Air
Cooling
- Has cooling: Yes
Appliances
- Included: Dishwasher, Disposal, Microwave, MicroHood, Electric Oven, Refrigerator, Gas Water Heater, Water Purifier, Water Softener Owned
- Laundry: Main Level
Features
- Attic Pull Down Stairs, Hardwood Floors, Eat-in Kitchen, High Speed Internet, Pantry
- Flooring: Hardwood
- Windows: Windows Vinyl, Wood Work Painted
- Has basement: No
- Attic: Pull Down Stairs
Interior area
- Total structure area: 2,156
- Total interior livable area: 2,156 sqft
- Finished area below ground: 0
Property
Parking
- Total spaces: 2
- Parking features: Attached, Concrete, Garage Door Opener
- Attached garage spaces: 2
- Details: Garage Parking Other(Finished Garage, Service Door)
Features
- Levels: One
- Stories: 1
- Patio & porch: Patio, Porch
- Fencing: Fence Full Rear,Privacy
Lot
- Size: 0.57 Acres
- Features: Sidewalks, Rural - Subdivision, Mature Trees
Details
- Additional structures: Barn Mini
- Parcel number: 320714495023000016
Construction
Type & style
- Home type: SingleFamily
- Property subtype: Residential, Single Family Residence
Materials
- Brick
- Foundation: Block
Condition
- New construction: No
- Year built: 1978
Utilities & green energy
- Water: Municipal/City
Community & neighborhood
Location
- Region: Brownsburg
- Subdivision: Brownswood Estates
Price history
| Date | Event | Price |
|---|---|---|
| 7/11/2023 | Sold | $376,000+0.3%$174/sqft |
Source: | ||
| 6/13/2023 | Pending sale | $375,000$174/sqft |
Source: | ||
| 6/10/2023 | Listed for sale | $375,000+97.5%$174/sqft |
Source: | ||
| 5/15/2018 | Sold | $189,900$88/sqft |
Source: | ||
| 4/16/2018 | Pending sale | $189,900$88/sqft |
Source: Community Real Estate Group #21558568 Report a problem | ||
Public tax history
| Year | Property taxes | Tax assessment |
|---|---|---|
| 2024 | $2,980 +3.5% | $333,600 +13.9% |
| 2023 | $2,878 +13.8% | $293,000 +1.8% |
| 2022 | $2,529 +13.3% | $287,700 +13.6% |
Find assessor info on the county website
Neighborhood: 46112
Nearby schools
GreatSchools rating
- 8/10Reagan ElementaryGrades: K-5Distance: 0.9 mi
- 8/10Brownsburg West Middle SchoolGrades: 6-8Distance: 0.2 mi
- 10/10Brownsburg High SchoolGrades: 9-12Distance: 0.6 mi
Get a cash offer in 3 minutes
Find out how much your home could sell for in as little as 3 minutes with a no-obligation cash offer.
Estimated market value
$379,800
