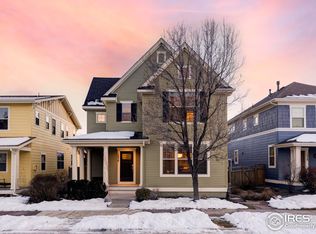Sold for $722,600
$722,600
1418 Haystack Way, Lafayette, CO 80026
3beds
2,594sqft
Attached Dwelling, 1/2 Duplex
Built in 2006
-- sqft lot
$715,000 Zestimate®
$279/sqft
$3,102 Estimated rent
Home value
$715,000
$665,000 - $772,000
$3,102/mo
Zestimate® history
Loading...
Owner options
Explore your selling options
What's special
Offering spaciousness and versatility combined with mountain views and an unbeatable location, this Anna's Farm home is waiting for you to make it your own. Featuring three upstairs bedrooms and an additional main level room that could serve as a secondary living room or office space. This home offers flexible spaces that can adapt easily to your needs. Larger than most single family homes in the neighborhood, this corner lot is just a stone's throw away from the local park and playground, has views of Longs Peak, and is minutes from downtown Lafayette and Waneka Lake. The home has been impeccably maintained, featuring newer paint inside and out. Newer roof and gutters, stainless appliances and under cabinet lighting. Beautiful hardwood flooring and newer carpet. The unfinished basement provides potential for yet another bedroom and bathroom, or even more storage space. Come enjoy this friendly neighborhood and low maintenance living!
Zillow last checked: 8 hours ago
Listing updated: September 27, 2025 at 03:18am
Listed by:
Robbin Merta 303-917-7143,
RE/MAX Elevate
Bought with:
Antonio Martinez
Stellar Properties, LLC
Source: IRES,MLS#: 1017095
Facts & features
Interior
Bedrooms & bathrooms
- Bedrooms: 3
- Bathrooms: 3
- Full bathrooms: 2
- 1/2 bathrooms: 1
Primary bedroom
- Area: 180
- Dimensions: 12 x 15
Bedroom 2
- Area: 143
- Dimensions: 13 x 11
Bedroom 3
- Area: 121
- Dimensions: 11 x 11
Dining room
- Area: 77
- Dimensions: 11 x 7
Kitchen
- Area: 99
- Dimensions: 11 x 9
Living room
- Area: 225
- Dimensions: 15 x 15
Heating
- Forced Air
Cooling
- Central Air, Ceiling Fan(s)
Appliances
- Included: Gas Range/Oven, Dishwasher, Refrigerator, Washer, Dryer, Microwave, Disposal
- Laundry: In Basement
Features
- Study Area
- Flooring: Carpet
- Windows: Window Coverings
- Basement: Full,Unfinished,Retrofit for Radon,Sump Pump
- Has fireplace: Yes
- Fireplace features: Gas, Living Room
Interior area
- Total structure area: 2,594
- Total interior livable area: 2,594 sqft
- Finished area above ground: 1,725
- Finished area below ground: 869
Property
Parking
- Total spaces: 2
- Parking features: Garage Door Opener
- Attached garage spaces: 2
- Details: Garage Type: Attached
Features
- Levels: Two
- Stories: 2
- Has view: Yes
- View description: Hills
Lot
- Size: 1 sqft
Details
- Parcel number: R0512888
- Zoning: RES
- Special conditions: Private Owner
Construction
Type & style
- Home type: Condo
- Property subtype: Attached Dwelling, 1/2 Duplex
- Attached to another structure: Yes
Materials
- Wood/Frame
- Roof: Composition
Condition
- Not New, Previously Owned
- New construction: No
- Year built: 2006
Utilities & green energy
- Electric: Electric, Xcel
- Gas: Natural Gas, Xcel
- Sewer: City Sewer
- Water: City Water, City of Lafayette
- Utilities for property: Natural Gas Available, Electricity Available, Trash: City of Lafayette
Community & neighborhood
Community
- Community features: Park
Location
- Region: Lafayette
- Subdivision: Anna's Farm
HOA & financial
HOA
- Has HOA: Yes
- HOA fee: $365 monthly
- Services included: Common Amenities, Trash, Snow Removal, Maintenance Grounds, Management, Maintenance Structure
Other
Other facts
- Listing terms: Cash,Conventional,FHA,VA Loan,1031 Exchange
Price history
| Date | Event | Price |
|---|---|---|
| 9/27/2024 | Sold | $722,600-0.9%$279/sqft |
Source: | ||
| 9/8/2024 | Pending sale | $729,000$281/sqft |
Source: | ||
| 8/24/2024 | Listed for sale | $729,000+50.3%$281/sqft |
Source: | ||
| 6/26/2018 | Sold | $485,000+6.6%$187/sqft |
Source: | ||
| 4/18/2017 | Sold | $455,000+7.6%$175/sqft |
Source: Public Record Report a problem | ||
Public tax history
| Year | Property taxes | Tax assessment |
|---|---|---|
| 2025 | $4,242 +1.7% | $47,469 -7.9% |
| 2024 | $4,170 +3% | $51,561 -1% |
| 2023 | $4,049 +1.1% | $52,061 +20.8% |
Find assessor info on the county website
Neighborhood: 80026
Nearby schools
GreatSchools rating
- 7/10Lafayette Elementary SchoolGrades: PK-5Distance: 0.8 mi
- 6/10Angevine Middle SchoolGrades: 6-8Distance: 1.2 mi
- 9/10Centaurus High SchoolGrades: 9-12Distance: 1.5 mi
Schools provided by the listing agent
- Elementary: Lafayette
- Middle: Angevine
- High: Centaurus
Source: IRES. This data may not be complete. We recommend contacting the local school district to confirm school assignments for this home.
Get a cash offer in 3 minutes
Find out how much your home could sell for in as little as 3 minutes with a no-obligation cash offer.
Estimated market value
$715,000
