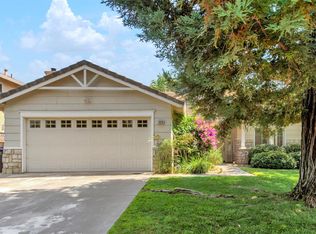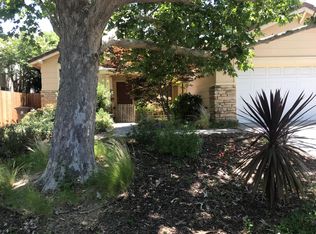Live large in this stunning 2000+ sq ft, two-story home located in the lovely Mace Ranch neighborhood. This property boasts a spacious interior with tall ceilings that create an open and airy feel. Enjoy the elegance and easy maintenance of beautiful hardwood and tile flooring throughout the entire house. With 4 bedrooms and 3 bathrooms, there is plenty of room for everyone. The beautiful interior extends to the outdoors, where you can relax or entertain on the covered back patio. Situated in a prime location, the home is also conveniently close to both Slide Hill Park and Mace Ranch Park. This home is a must-see for anyone looking for a blend of style, space, and comfort in a desirable location. Tenant pay utilities, non-smoking. No Pets Tenants must qualify on their own. No Cosigners.**MINIMUM INCOME REQUIREMENTS 3X MONTHLY RENT, MINIMUM CREDIT SCORE 700 BARRING MITIGATING CIRCUMSTANCES**
This property is off market, which means it's not currently listed for sale or rent on Zillow. This may be different from what's available on other websites or public sources.

