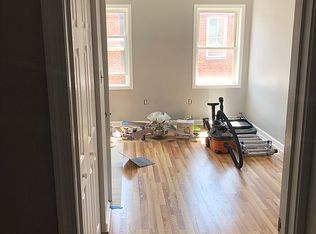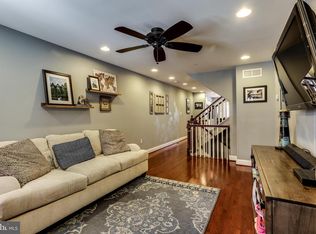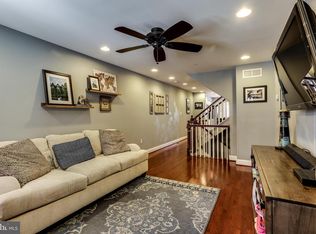Virtual tours available upon request! Pristine'Locust Point home with three master suites and roof top'deck! This home is so warm and inviting; right as you walk in, you're greeted'with an exposed brick wall and hardwood floors in the living room. The half bathroom'on the main level is perfect for having guests in this open concept home. The modern kitchen has beautiful marble counters, white shaker cabinets, french door stainless steel refrigerator, deep single sink, gas range/ stove, and direct access'to the back patio'for summer grilling. A beautiful staircase takes you upstairs where you'll find two master suites with hardwood floors. The front bedroom has a coffered'ceiling, exposed brick, walk in closet, and a massive'glass enclosed shower with a rain shower head. The rear bedroom has a walk in closet, en suite bathroom, and french doors that bring the sun right in. Roof top'deck adds outdoor space with views for fireworks. The finished basement space features the third bedroom with an en suite bathroom. No ducking in the basement here, the ceilings are 9 feet tall! Great location, half a block in from Latrobe Park, which has a dog park, tennis and basketball courts, and ball fields. Just a few blocks away is historic Fort McHenry which allows free access to water front'lawn and walking/ jogging paths. Lots of neighborhood restaurants, easy access to the highways, free Charm City Circulator bus route, local buses, and commuter train to DC.'
This property is off market, which means it's not currently listed for sale or rent on Zillow. This may be different from what's available on other websites or public sources.


