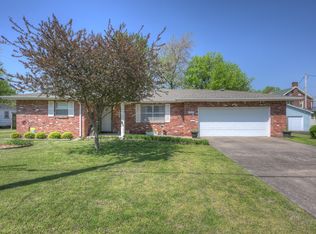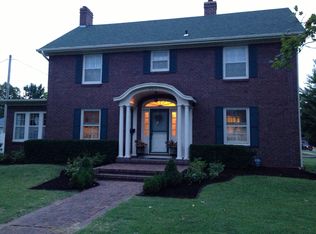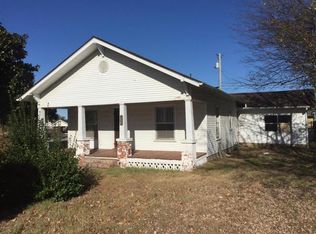Welcome to this enchanting home in Baxter Springs, KS, located just off the legendary Route 66. This beautifully preserved residence offers a unique opportunity for those seeking a blend of vintage charm and modern convenience. With its classic architecture, timeless elegance, and prime location, this property is perfect for a private residence, an Airbnb, or maybe a bed and breakfast. Notice the 2 living areas, with high ceilings, large windows, and elegant rooms that exude a warm and inviting ambiance. The backyard boasts a quaint patio area ideal for outdoor gatherings. The home is located in a friendly and vibrant neighborhood with a strong sense of community and rich historical significance.
This property is off market, which means it's not currently listed for sale or rent on Zillow. This may be different from what's available on other websites or public sources.



