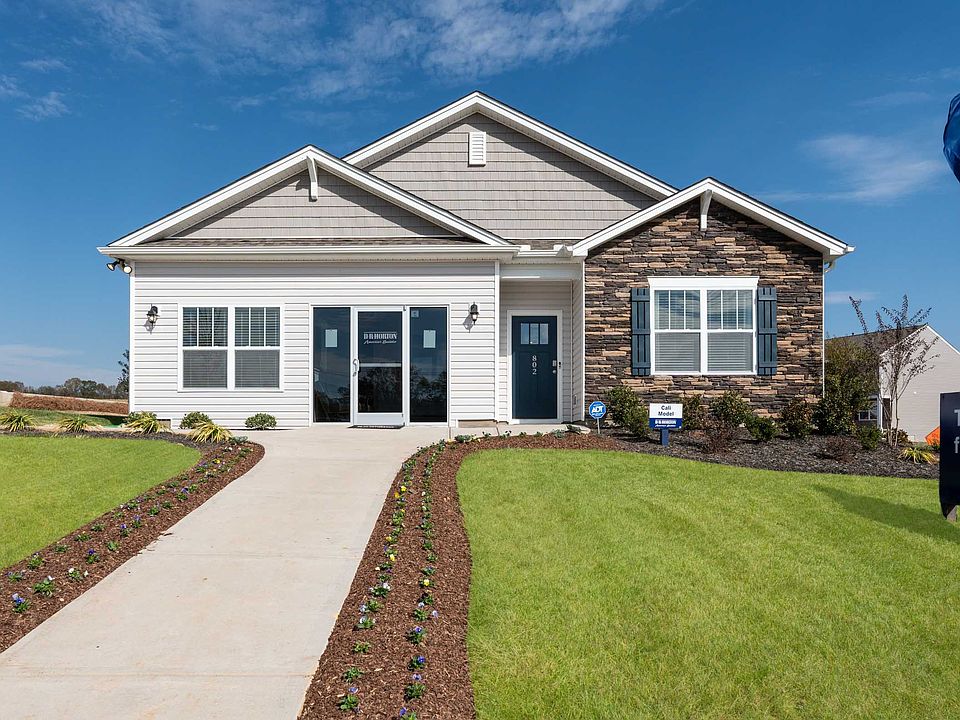Check out 1418 Chamomile Court, a beautiful new home in our Sage Grove community. This spacious two-story home features four bedrooms, two and a half bathrooms, and a two-car garage, featuring the perfect space. Upon entering, you’ll be greeted by a foyer that first leads to a home office and then to a formal dining room, making it ideal for both work and entertaining. The foyer flows into the heart of the home, where the open-concept design connects the spacious family room, complete with a cozy fireplace, to the gourmet kitchen. The kitchen is equipped with stainless steel appliances, a center island, ample cabinets, and a large breakfast room, perfect for casual dining and everyday meals. Upstairs, the primary suite Features a private retreat with a large walk-in closet and an en suite bathroom. The three additional bedrooms also include walk-in closets and are designed for comfort and privacy. A versatile loft area adds even more flexibility to the home, featuring the potential for a media room, playroom, or home gym. With its thoughtful design, spacious layout, and modern features, this home is the perfect place to call home.
New construction
$373,990
1418 Chamomile, Lyman, SC 29365
4beds
2,800sqft
Single Family Residence
Built in 2025
10,018 sqft lot
$-- Zestimate®
$134/sqft
$46/mo HOA
What's special
Cozy fireplaceHome officeVersatile loft areaSpacious family roomCenter islandStainless steel appliancesOpen-concept design
- 7 days
- on Zillow |
- 23 |
- 2 |
Zillow last checked: 7 hours ago
Listing updated: April 23, 2025 at 12:24pm
Listed by:
Trina Montalbano 864-757-9930,
D.R. Horton
Source: SAR,MLS#: 322938
Travel times
Schedule tour
Select your preferred tour type — either in-person or real-time video tour — then discuss available options with the builder representative you're connected with.
Select a date
Facts & features
Interior
Bedrooms & bathrooms
- Bedrooms: 4
- Bathrooms: 3
- Full bathrooms: 2
- 1/2 bathrooms: 1
Rooms
- Room types: Breakfast Area, Loft, Office
Primary bedroom
- Level: Second
- Area: 306
- Dimensions: 18 x 17
Bedroom 2
- Level: Second
- Area: 168
- Dimensions: 12 x 14
Bedroom 3
- Level: Second
- Area: 156
- Dimensions: 13 x 12
Bedroom 4
- Level: Second
- Area: 156
- Dimensions: 13 x 12
Dining room
- Area: 120
- Dimensions: 12 x 10
Kitchen
- Area: 128
- Width: 16
Living room
- Area: 306
- Dimensions: 18 x 17
Heating
- Natural Gas, Forced Air, Fireplace(s)
Cooling
- Electric, Central Air
Appliances
- Included: Gas Water Heater, Tankless Water Heater, Dishwasher, Disposal, Gas Oven, Free-Standing Range, Self Cleaning Oven
Features
- Ceilings-Smooth, Countertops-Solid Surface, Open Floor Plan, Breakfast Area, Loft, Office/Study, Other Room 1: Office
- Flooring: Carpet, Vinyl
- Windows: Insulated Windows
- Basement: None
- Attic: Pull Down Stairs,Storage
- Has fireplace: Yes
- Fireplace features: Gas Log
Interior area
- Total interior livable area: 2,800 sqft
- Finished area above ground: 2,800
- Finished area below ground: 0
Property
Parking
- Total spaces: 2
- Parking features: Storage, Concrete, Garage Door Opener, Attached Garage 2 Cars
- Garage spaces: 2
- Has uncovered spaces: Yes
Features
- Levels: Two
- Stories: 2
- Patio & porch: Patio, Front Porch
- Exterior features: Vinyl/Aluminum Trim
- Pool features: Association
Lot
- Size: 10,018 sqft
- Features: Cul-De-Sac, Level
Construction
Type & style
- Home type: SingleFamily
- Architectural style: Traditional
- Property subtype: Single Family Residence
Materials
- Foundation: Slab
- Roof: Architectural
Condition
- New construction: Yes
- Year built: 2025
Details
- Builder name: D.R. Horton
- Warranty included: Yes
Utilities & green energy
- Electric: Duke
- Gas: CPW
- Sewer: Public Sewer
- Water: Public Water, SJWD
- Utilities for property: Underground Utilities, Cable Connected
Community & HOA
Community
- Features: Common Areas, Street Lights, Pool, Some Sidewalks
- Security: Smoke Detector(s)
- Subdivision: Sage Grove
HOA
- Has HOA: Yes
- Services included: Common Area, Street Lights
- HOA fee: $550 annually
Location
- Region: Lyman
Financial & listing details
- Price per square foot: $134/sqft
- Price range: $374K - $374K
- Date on market: 4/23/2025
About the community
D.R. Horton is now offering a charming new community in the beautiful Lyman area, Sage Grove. Enjoy being surrounded by trees, lakes, and parks yet conveniently close to downtown Greer, which offers great restaurants and shopping. With multiple open concept floor plans at different sizes and layouts this community is perfect for all lifestyles. Come explore all that Sage Grove has to offer!
Source: DR Horton

