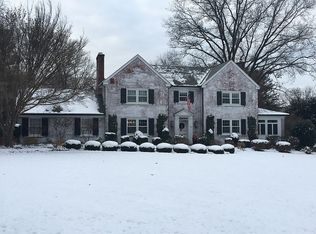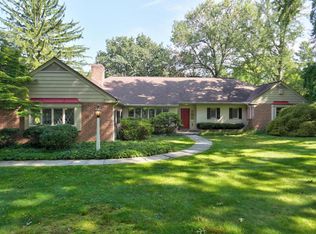Sold for $820,000 on 03/28/25
$820,000
1418 Center Rd, Lancaster, PA 17603
4beds
4,196sqft
Single Family Residence
Built in 1954
0.53 Acres Lot
$865,200 Zestimate®
$195/sqft
$3,507 Estimated rent
Home value
$865,200
$813,000 - $917,000
$3,507/mo
Zestimate® history
Loading...
Owner options
Explore your selling options
What's special
Nestled in the heart of the esteemed School Lane Hills neighborhood, this stunning 4-bedroom, 2.5-bathroom Stone Cape Cod seamlessly blends timeless elegance with modern luxury. Upon entering, you are welcomed by a beautiful flagstone-floored foyer, setting the tone for the warmth and sophistication that defines this home. The spacious living room boasts a gas fireplace, rich hardwood floors, and crown molding, while the formal dining room offers a picturesque view of the backyard—perfect for entertaining. The luxurious eat-in kitchen is a chef’s dream, featuring high-end granite countertops, a center island, and top-of-the-line stainless steel appliances, including a Wolf 5-burner stovetop, wall oven/microwave, warming drawer, and built-in dishwasher. Adjacent to the kitchen, the cozy family room with a gas fireplace and French doors opens up to a lovely stone patio. Upstairs, the serene primary suite offers walk-in closets and an elegant ensuite bathroom, complete with a tile walk-in shower, tile wainscoting, and dual sinks. A spacious second bedroom features two walk-in closets, while the second full bath includes a tub-shower combination. The third-floor bonus room, with vaulted ceilings, hardwood floors, and a cedar-lined closet, provides a perfect retreat or additional storage. The lower levels offer exceptional flexibility, with a recreation room ideal for a gym or playroom, featuring luxury plank flooring, and a media room with a dry bar, plush carpeting, and ample storage. Completing this exceptional home is an oversized, temperature-controlled two-car garage, a beautifully landscaped backyard with a stone patio, a tranquil koi pond, and vibrant perennials, hydrangeas, hostas, and vines. A true gem in a coveted location—schedule your private showing today!
Zillow last checked: 8 hours ago
Listing updated: March 28, 2025 at 04:15am
Listed by:
Anne M Lusk 717-271-9339,
Lusk & Associates Sotheby's International Realty
Bought with:
Todd Habecker, SB065086
Chris Habecker Real Estate
Source: Bright MLS,MLS#: PALA2063778
Facts & features
Interior
Bedrooms & bathrooms
- Bedrooms: 4
- Bathrooms: 3
- Full bathrooms: 2
- 1/2 bathrooms: 1
- Main level bathrooms: 1
Primary bedroom
- Features: Attached Bathroom, Ceiling Fan(s), Flooring - Carpet, Lighting - Ceiling, Walk-In Closet(s), Window Treatments
- Level: Upper
Bedroom 2
- Features: Ceiling Fan(s), Flooring - Carpet, Lighting - Ceiling, Walk-In Closet(s), Window Treatments
- Level: Upper
Primary bathroom
- Features: Bathroom - Walk-In Shower, Crown Molding, Double Sink, Flooring - Tile/Brick, Lighting - Ceiling, Walk-In Closet(s), Window Treatments
- Level: Upper
Bonus room
- Features: Cathedral/Vaulted Ceiling, Flooring - HardWood, Lighting - Ceiling, Walk-In Closet(s), Window Treatments, Cedar Closet(s)
- Level: Upper 2
Bonus room
- Features: Flooring - Luxury Vinyl Plank, Window Treatments, Lighting - Ceiling
- Level: Lower
Dining room
- Features: Crown Molding, Flooring - HardWood, Formal Dining Room, Lighting - Ceiling, Window Treatments
- Level: Main
Family room
- Features: Ceiling Fan(s), Crown Molding, Fireplace - Gas, Flooring - Carpet, Lighting - Ceiling, Window Treatments
- Level: Main
Foyer
- Features: Crown Molding, Flooring - Stone, Lighting - Ceiling, Walk-In Closet(s), Window Treatments
- Level: Main
Other
- Features: Bathroom - Tub Shower, Flooring - Tile/Brick, Lighting - Pendants, Window Treatments
- Level: Upper
Half bath
- Features: Countertop(s) - Solid Surface, Flooring - Other, Lighting - Wall sconces, Window Treatments
- Level: Main
Kitchen
- Features: Built-in Features, Granite Counters, Flooring - HardWood, Kitchen Island, Eat-in Kitchen, Lighting - Pendants
- Level: Main
Living room
- Features: Fireplace - Gas, Flooring - HardWood, Window Treatments, Crown Molding
- Level: Main
Media room
- Features: Flooring - Carpet, Lighting - Ceiling, Walk-In Closet(s), Breakfast Bar
- Level: Lower 2
Office
- Features: Built-in Features, Ceiling Fan(s), Chair Rail, Crown Molding, Flooring - HardWood, Lighting - Ceiling, Window Treatments
- Level: Main
Heating
- Baseboard, Natural Gas
Cooling
- Central Air, Other, Electric
Appliances
- Included: Built-In Range, Dishwasher, Dryer, Oven, Refrigerator, Stainless Steel Appliance(s), Washer, Water Heater, Gas Water Heater
- Laundry: Dryer In Unit, Washer In Unit
Features
- Bathroom - Walk-In Shower, Bathroom - Tub Shower, Built-in Features, Cedar Closet(s), Ceiling Fan(s), Chair Railings, Crown Molding, Dining Area, Family Room Off Kitchen, Formal/Separate Dining Room, Eat-in Kitchen, Kitchen Island, Pantry, Primary Bath(s), Store/Office, Upgraded Countertops, Wainscotting, Walk-In Closet(s), Bar, Other
- Flooring: Carpet, Wood
- Windows: Window Treatments
- Basement: Full,Exterior Entry,Rough Bath Plumb,Walk-Out Access
- Number of fireplaces: 2
- Fireplace features: Gas/Propane
Interior area
- Total structure area: 4,196
- Total interior livable area: 4,196 sqft
- Finished area above ground: 3,471
- Finished area below ground: 725
Property
Parking
- Total spaces: 2
- Parking features: Garage Faces Front, Attached
- Attached garage spaces: 2
Accessibility
- Accessibility features: None
Features
- Levels: Two and One Half
- Stories: 2
- Patio & porch: Patio, Porch
- Exterior features: Lighting, Other
- Pool features: None
Lot
- Size: 0.53 Acres
Details
- Additional structures: Above Grade, Below Grade
- Parcel number: 3408044700000
- Zoning: RESIDENTIAL
- Special conditions: Standard
Construction
Type & style
- Home type: SingleFamily
- Architectural style: Cape Cod,Traditional
- Property subtype: Single Family Residence
Materials
- Aluminum Siding, Stone, HardiPlank Type
- Foundation: Other
- Roof: Slate
Condition
- New construction: No
- Year built: 1954
Utilities & green energy
- Electric: 200+ Amp Service
- Sewer: Public Sewer
- Water: Public
Community & neighborhood
Location
- Region: Lancaster
- Subdivision: School Lane Hills
- Municipality: LANCASTER TWP
Other
Other facts
- Listing agreement: Exclusive Right To Sell
- Listing terms: Cash,Conventional
- Ownership: Fee Simple
Price history
| Date | Event | Price |
|---|---|---|
| 3/28/2025 | Sold | $820,000+0.6%$195/sqft |
Source: | ||
| 2/18/2025 | Pending sale | $815,000$194/sqft |
Source: | ||
| 2/6/2025 | Listed for sale | $815,000+12.4%$194/sqft |
Source: | ||
| 7/8/2022 | Sold | $725,000$173/sqft |
Source: | ||
| 5/23/2022 | Pending sale | $725,000$173/sqft |
Source: | ||
Public tax history
| Year | Property taxes | Tax assessment |
|---|---|---|
| 2025 | $12,084 +1.5% | $413,000 |
| 2024 | $11,911 +2.4% | $413,000 |
| 2023 | $11,636 +6.3% | $413,000 |
Find assessor info on the county website
Neighborhood: West End
Nearby schools
GreatSchools rating
- 6/10Thomas Wharton El SchoolGrades: PK-5Distance: 1.2 mi
- 5/10Wheatland Middle SchoolGrades: 6-8Distance: 1.1 mi
- 5/10Mccaskey CampusGrades: 9-12Distance: 2.5 mi
Schools provided by the listing agent
- District: School District Of Lancaster
Source: Bright MLS. This data may not be complete. We recommend contacting the local school district to confirm school assignments for this home.

Get pre-qualified for a loan
At Zillow Home Loans, we can pre-qualify you in as little as 5 minutes with no impact to your credit score.An equal housing lender. NMLS #10287.
Sell for more on Zillow
Get a free Zillow Showcase℠ listing and you could sell for .
$865,200
2% more+ $17,304
With Zillow Showcase(estimated)
$882,504
