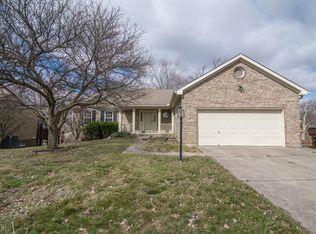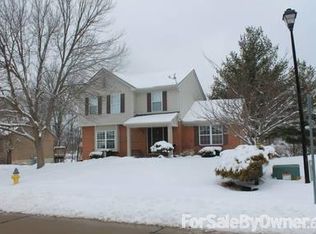Sold for $366,000
$366,000
1418 Cayton Rd, Florence, KY 41042
3beds
1,908sqft
Single Family Residence, Residential
Built in 1992
0.3 Acres Lot
$375,700 Zestimate®
$192/sqft
$2,203 Estimated rent
Home value
$375,700
$349,000 - $406,000
$2,203/mo
Zestimate® history
Loading...
Owner options
Explore your selling options
What's special
This well-maintained home offers a perfect mix of modern convenience and outdoor enjoyment in a spacious, HOA-free neighborhood. Featuring a large screened-in deck, this home allows for year-round relaxation while overlooking a flat, expansive backyard—ideal for enjoying the outdoors. Inside, the primary bedroom boasts a walk-in closet, while the formal living and dining rooms provide an elegant touch. The eat-in kitchen, featuring granite countertops, opens to the family room, creating the perfect space for gatherings. Beautiful hardwood floors. Plenty of parking and a 2 car garage. Schedule your showing today!
Zillow last checked: 8 hours ago
Listing updated: May 29, 2025 at 10:16pm
Listed by:
Eric Sztanyo 513-813-6293,
Keller Williams Advisors
Bought with:
Sandra Kaiser, 222672
Howard Hanna Real Estate Services
Source: NKMLS,MLS#: 630652
Facts & features
Interior
Bedrooms & bathrooms
- Bedrooms: 3
- Bathrooms: 3
- Full bathrooms: 2
- 1/2 bathrooms: 1
Primary bedroom
- Level: Second
- Area: 180
- Dimensions: 15 x 12
Bedroom 2
- Level: Second
- Area: 168
- Dimensions: 14 x 12
Bedroom 3
- Level: Second
- Area: 132
- Dimensions: 12 x 11
Breakfast room
- Level: First
- Area: 100
- Dimensions: 10 x 10
Dining room
- Level: First
- Area: 130
- Dimensions: 13 x 10
Entry
- Level: First
- Area: 140
- Dimensions: 14 x 10
Family room
- Level: First
- Area: 264
- Dimensions: 22 x 12
Kitchen
- Level: First
- Area: 100
- Dimensions: 10 x 10
Laundry
- Level: Lower
- Area: 60
- Dimensions: 10 x 6
Living room
- Level: First
- Area: 204
- Dimensions: 17 x 12
Heating
- Forced Air
Cooling
- Central Air
Appliances
- Included: Electric Oven, Electric Range, Dishwasher, Disposal, Dryer, Washer
- Laundry: In Basement, Lower Level
Features
- Eat-in Kitchen, Ceiling Fan(s)
- Windows: Vinyl Frames
- Basement: Full
Interior area
- Total structure area: 1,908
- Total interior livable area: 1,908 sqft
Property
Parking
- Total spaces: 2
- Parking features: Attached, Driveway, Garage, Garage Faces Rear, On Street
- Attached garage spaces: 2
- Has uncovered spaces: Yes
Features
- Levels: Two
- Stories: 2
- Patio & porch: Covered, Deck, Enclosed, Porch
Lot
- Size: 0.30 Acres
Details
- Parcel number: 061.0013127.00
- Zoning description: Residential
Construction
Type & style
- Home type: SingleFamily
- Architectural style: Traditional
- Property subtype: Single Family Residence, Residential
Materials
- Brick
- Foundation: Poured Concrete
- Roof: Shingle
Condition
- Existing Structure
- New construction: No
- Year built: 1992
Utilities & green energy
- Sewer: Public Sewer
- Water: Public
Community & neighborhood
Location
- Region: Florence
Price history
| Date | Event | Price |
|---|---|---|
| 4/29/2025 | Sold | $366,000+1.7%$192/sqft |
Source: | ||
| 3/17/2025 | Pending sale | $359,900$189/sqft |
Source: | ||
| 3/14/2025 | Listed for sale | $359,900+14.3%$189/sqft |
Source: | ||
| 3/31/2022 | Sold | $315,000+9%$165/sqft |
Source: Public Record Report a problem | ||
| 2/10/2022 | Pending sale | $289,000$151/sqft |
Source: | ||
Public tax history
| Year | Property taxes | Tax assessment |
|---|---|---|
| 2022 | $1,876 -0.2% | $197,900 |
| 2021 | $1,880 -5.2% | $197,900 +26.1% |
| 2020 | $1,984 | $157,000 |
Find assessor info on the county website
Neighborhood: 41042
Nearby schools
GreatSchools rating
- 3/10A M Yealey Elementary SchoolGrades: PK-5Distance: 1 mi
- 5/10Ockerman Middle SchoolGrades: 6-8Distance: 1.3 mi
- 4/10Boone County High SchoolGrades: 9-12Distance: 2.5 mi
Schools provided by the listing agent
- Elementary: Yealey Elementary
- Middle: Ockerman Middle School
- High: Boone County High
Source: NKMLS. This data may not be complete. We recommend contacting the local school district to confirm school assignments for this home.

Get pre-qualified for a loan
At Zillow Home Loans, we can pre-qualify you in as little as 5 minutes with no impact to your credit score.An equal housing lender. NMLS #10287.

