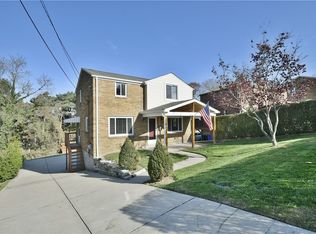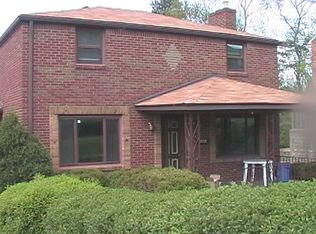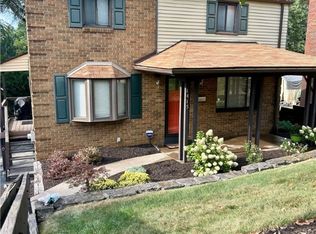Sold for $285,000
$285,000
1418 Bower Hill Rd, Bridgeville, PA 15017
4beds
2,184sqft
Farm, Single Family Residence
Built in 1880
0.7 Acres Lot
$315,000 Zestimate®
$130/sqft
$2,527 Estimated rent
Home value
$315,000
$296,000 - $337,000
$2,527/mo
Zestimate® history
Loading...
Owner options
Explore your selling options
What's special
Welcome to 1418 Bower Hill Rd in the heart of Bridgeville! Located in the Chartiers Valley school district, this 3 bedroom, 2.5 bath home sits on just over a half acre lot. Fully renovated over the past 8 years, this home boasts a large, beautiful kitchen with granite countertops, matching stainless steel appliances & a wine fridge. The first floor offers an additional room perfect for a 4th bedroom or an office. Upstairs, you will find an amazing master suite with a large walk-in closet and en-suite bathroom featuring a huge soaking tub. You will find two additional bedrooms, a laundry closet, and a flex space that could be perfect for a nursery or workout room. Outside is every entertainers dream -- a beautiful stone patio, a fenced in yard and your favorite backyard game, horseshoes! You are conveniently located less than 5 minutes to main street Bridgeville, Chartiers Valley shopping center and interstate 79!
Zillow last checked: 8 hours ago
Listing updated: May 22, 2023 at 12:55pm
Listed by:
Alyssa Olenych 412-366-3100,
HOWARD HANNA REAL ESTATE SERVICES
Bought with:
Matthew Shanty, RS351456
EXP REALTY LLC
Source: WPMLS,MLS#: 1601829 Originating MLS: West Penn Multi-List
Originating MLS: West Penn Multi-List
Facts & features
Interior
Bedrooms & bathrooms
- Bedrooms: 4
- Bathrooms: 3
- Full bathrooms: 2
- 1/2 bathrooms: 1
Primary bedroom
- Level: Upper
- Dimensions: 12x12
Bedroom 2
- Level: Upper
- Dimensions: 13x12
Bedroom 3
- Level: Upper
- Dimensions: 12x11
Bonus room
- Level: Upper
- Dimensions: 12x7
Den
- Level: Main
- Dimensions: 13x9
Dining room
- Level: Main
- Dimensions: 15x13
Kitchen
- Level: Main
- Dimensions: 15x13
Living room
- Level: Main
- Dimensions: 15x13
Heating
- Forced Air, Gas
Cooling
- Central Air
Appliances
- Included: Some Gas Appliances, Dryer, Dishwasher, Microwave, Refrigerator, Stove, Washer
Features
- Flooring: Ceramic Tile, Vinyl
- Has basement: Yes
Interior area
- Total structure area: 2,184
- Total interior livable area: 2,184 sqft
Property
Parking
- Total spaces: 2
- Parking features: Detached, Garage
- Has garage: Yes
Features
- Levels: Two
- Stories: 2
- Pool features: None
Lot
- Size: 0.70 Acres
- Dimensions: 0.695
Details
- Parcel number: 0254E00201000000
Construction
Type & style
- Home type: SingleFamily
- Architectural style: Farmhouse,Two Story
- Property subtype: Farm, Single Family Residence
Materials
- Aluminum Siding
- Roof: Asphalt
Condition
- Resale
- Year built: 1880
Details
- Warranty included: Yes
Utilities & green energy
- Sewer: Public Sewer
- Water: Public
Community & neighborhood
Community
- Community features: Public Transportation
Location
- Region: Bridgeville
Price history
| Date | Event | Price |
|---|---|---|
| 5/22/2023 | Sold | $285,000+21.3%$130/sqft |
Source: | ||
| 5/1/2023 | Contingent | $235,000$108/sqft |
Source: | ||
| 4/25/2023 | Listed for sale | $235,000+123.8%$108/sqft |
Source: | ||
| 11/27/2013 | Sold | $105,000-8.6%$48/sqft |
Source: | ||
| 7/3/2013 | Listed for sale | $114,900$53/sqft |
Source: RE/MAX Csi South #969581 Report a problem | ||
Public tax history
| Year | Property taxes | Tax assessment |
|---|---|---|
| 2025 | $3,384 +4.7% | $97,400 |
| 2024 | $3,231 +760.3% | $97,400 +22.7% |
| 2023 | $376 | $79,400 |
Find assessor info on the county website
Neighborhood: 15017
Nearby schools
GreatSchools rating
- NAChartiers Valley Primary SchoolGrades: K-2Distance: 1.4 mi
- 5/10Chartiers Valley Middle SchoolGrades: 6-8Distance: 1.2 mi
- 6/10Chartiers Valley High SchoolGrades: 9-12Distance: 1.2 mi
Schools provided by the listing agent
- District: Chartiers Valley
Source: WPMLS. This data may not be complete. We recommend contacting the local school district to confirm school assignments for this home.
Get pre-qualified for a loan
At Zillow Home Loans, we can pre-qualify you in as little as 5 minutes with no impact to your credit score.An equal housing lender. NMLS #10287.


