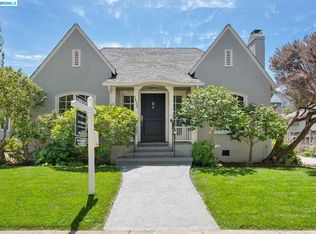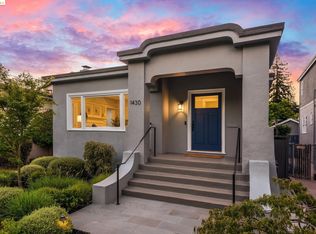Sold for $2,050,000
$2,050,000
1418 Barrows Rd, Oakland, CA 94610
4beds
2,450sqft
Single Family Residence
Built in 1922
4,791.6 Square Feet Lot
$1,877,600 Zestimate®
$837/sqft
$6,475 Estimated rent
Home value
$1,877,600
$1.69M - $2.08M
$6,475/mo
Zestimate® history
Loading...
Owner options
Explore your selling options
What's special
Expansive reinvention in Crocker Highlands including a new second floor addition and lower level family room. Enchanting 20’s Tudor retains all the allure of the original while it gains contemporary layout and luxury advantages. New compositions throughout the interior present a classic sensibility in a nod to the period framework imparted by hardwood floors and coved ceilings. Four bedrooms include a primary suite elevated in airiness and amenities; three bathrooms are stylistically unified a main-floor office is equally tucked away and central; the dining room showcases a built-in bar equipped to store, display and serve, and the adjacent top-tier kitchen flows to a truly-great great room that integrates a media wall; it overlooks the back garden-bordered flagstone terrace, which correlates to luxuriant landscaping in front, with similarly abundant bursts of color and texture amid paver paths. The single elongated block that is Barrows creates a serene setting with wonderful walkability to beloved neighborhood schools, transportation, shopping, and café-going on Lakeshore and Park Boulevard.
Zillow last checked: 8 hours ago
Listing updated: December 02, 2023 at 04:18am
Listed by:
Anthony Riggins DRE #01372885 510-693-7931,
SOTHEBY'S INTERNATIONAL REALTY INC
Bought with:
Jason Mitchell, DRE #01951068
Compass
Source: bridgeMLS/CCAR/Bay East AOR,MLS#: 41040358
Facts & features
Interior
Bedrooms & bathrooms
- Bedrooms: 4
- Bathrooms: 3
- Full bathrooms: 3
Kitchen
- Features: Breakfast Bar, Breakfast Nook, Counter - Stone, Dishwasher, Range/Oven Built-in, Refrigerator, Updated Kitchen
Heating
- Zoned, Radiant
Cooling
- Has cooling: Yes
Appliances
- Included: Dishwasher, Range, Refrigerator, Dryer, Washer
- Laundry: Dryer, Washer, Washer/Dryer Stacked Incl
Features
- Dining Area, Storage, Breakfast Bar, Breakfast Nook, Updated Kitchen
- Flooring: Hardwood Flrs Throughout, Tile
- Has fireplace: No
- Fireplace features: None
Interior area
- Total structure area: 2,450
- Total interior livable area: 2,450 sqft
Property
Parking
- Total spaces: 3
- Parking features: Parking Spaces, Workshop in Garage
- Garage spaces: 1
Features
- Levels: Two Story
- Stories: 2
- Exterior features: Garden, Back Yard, Front Yard, Garden/Play
- Pool features: None
- Fencing: Fenced
Lot
- Size: 4,791 sqft
- Features: Level, Front Yard
Details
- Parcel number: 245647
- Special conditions: Standard
Construction
Type & style
- Home type: SingleFamily
- Architectural style: Tudor
- Property subtype: Single Family Residence
Materials
- Stucco
- Roof: Shingle
Condition
- Existing
- New construction: No
- Year built: 1922
Utilities & green energy
- Electric: No Solar
- Sewer: Public Sewer
- Water: Public
Community & neighborhood
Location
- Region: Oakland
HOA & financial
HOA
- Has HOA: Yes
- HOA fee: $227 annually
- Amenities included: Other
- Services included: Management Fee
- Association name: LAKESHORE HOA
- Association phone: 510-451-7160
Other
Other facts
- Listing terms: Cash,Conventional
Price history
| Date | Event | Price |
|---|---|---|
| 12/1/2023 | Sold | $2,050,000+5.1%$837/sqft |
Source: | ||
| 10/26/2023 | Pending sale | $1,950,000$796/sqft |
Source: | ||
| 9/29/2023 | Listed for sale | $1,950,000+202.1%$796/sqft |
Source: | ||
| 10/23/2009 | Sold | $645,500$263/sqft |
Source: Public Record Report a problem | ||
Public tax history
| Year | Property taxes | Tax assessment |
|---|---|---|
| 2025 | -- | $2,091,000 +2% |
| 2024 | $27,685 +67.6% | $2,050,000 +89.8% |
| 2023 | $16,519 +33.4% | $1,079,820 +37.5% |
Find assessor info on the county website
Neighborhood: Trestle Glen
Nearby schools
GreatSchools rating
- 8/10Crocker Highlands Elementary SchoolGrades: K-5Distance: 0.2 mi
- 7/10Edna Brewer Middle SchoolGrades: 6-8Distance: 0.4 mi
- 4/10Oakland High SchoolGrades: 9-12Distance: 0.7 mi
Get a cash offer in 3 minutes
Find out how much your home could sell for in as little as 3 minutes with a no-obligation cash offer.
Estimated market value
$1,877,600

