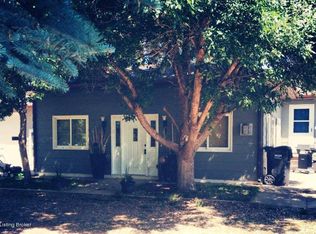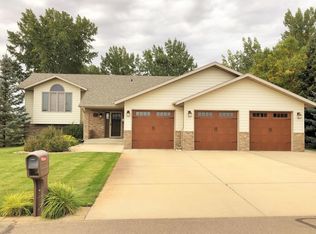Country home with beautiful trees, garden & almost a full acre. 28X28 detached garage. Shingles on home 5 years old. 2 Sheds for storage. 2 level deck off kitchen. Reverse Osmosis for drinking. 3 bedrooms plus master bath & full bath on main level.
This property is off market, which means it's not currently listed for sale or rent on Zillow. This may be different from what's available on other websites or public sources.


