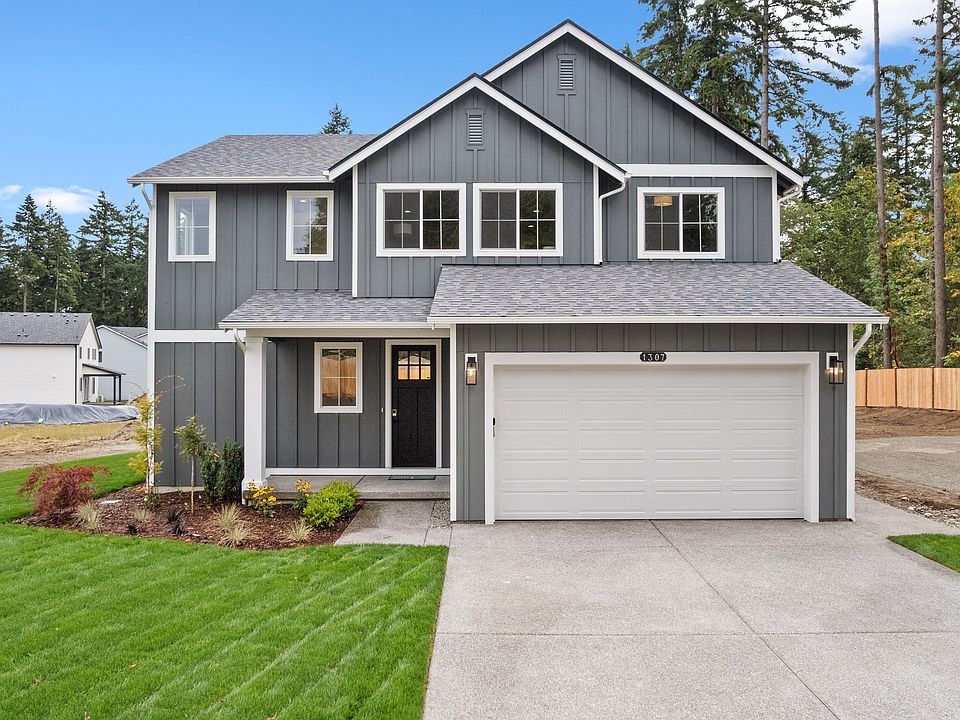Presale Opportunity! Secure your dream home & enjoy the flexibility to personalize your options. Welcome to your new home in Evelyn Heights community! The "Burrows" plan by Sager Homes combines comfort & style in an open-concept design. The spacious living & dining areas flow seamlessly into the kitchen which boasts quartz counters a large pantry & breakfast bar perfect for entertaining. The main-floor office connects to a three-quarter bath, ideal for guests or multi-generational living. Upstairs, a loft offers space for relaxation or play. The primary bedroom includes a walk-in closet & 5-piece bath. Outside, the private patio provides an inviting space for relaxing or entertaining. Convenient in its location - this home has it all!
New construction
$779,950
1418 60th Ave NE, Tacoma, WA 98375
3beds
2,510sqft
Single Family Residence
Built in 2025
4,675 Square Feet Lot
$779,600 Zestimate®
$311/sqft
$67/mo HOA
Under construction (available October 2025)
Currently being built and ready to move in soon. Reserve today by contacting the builder.
What's special
Main-floor officePrimary bedroomWalk-in closetOpen-concept designPrivate patioBreakfast barLarge pantry
This home is based on the Burrows plan.
- 137 days |
- 58 |
- 3 |
Zillow last checked: September 23, 2025 at 01:01pm
Listing updated: September 23, 2025 at 01:01pm
Listed by:
Sager Family Homes
Source: Sager Family Homes
Travel times
Schedule tour
Facts & features
Interior
Bedrooms & bathrooms
- Bedrooms: 3
- Bathrooms: 3
- Full bathrooms: 2
- 3/4 bathrooms: 1
Heating
- Electric, Forced Air, Heat Pump
Cooling
- Central Air
Appliances
- Included: Dishwasher, Microwave, Range
Features
- In-Law Floorplan, Walk-In Closet(s)
- Windows: Double Pane Windows
Interior area
- Total interior livable area: 2,510 sqft
Video & virtual tour
Property
Parking
- Total spaces: 2
- Parking features: Attached
- Attached garage spaces: 2
Features
- Levels: 2.0
- Stories: 2
- Patio & porch: Patio
Lot
- Size: 4,675 Square Feet
Construction
Type & style
- Home type: SingleFamily
- Architectural style: Craftsman
- Property subtype: Single Family Residence
Materials
- Concrete
- Roof: Composition
Condition
- New Construction,Under Construction
- New construction: Yes
- Year built: 2025
Details
- Builder name: Sager Family Homes
Community & HOA
Community
- Subdivision: Evelyn Heights
HOA
- Has HOA: Yes
- HOA fee: $67 monthly
Location
- Region: Tacoma
Financial & listing details
- Price per square foot: $311/sqft
- Date on market: 5/29/2025
About the community
Located in the Fife Heights, Evelyn Heights by Sager Family Homes is a community of 20 single family homes offering commuters easy access to I-5, local parks and all the amenities offered in Tacoma!
Future homeowners will enjoy:
- Exceptional single-family floor plans offering 3-4 bedrooms, home office, 2.5 bathrooms, flex spaces, multigenerational suites and 2-3 car garages.
- Children who live here will attend Fife Elementary, Surprise Lake Middle School, Columbia Junior High, and Fife High School.
- Conveniently located close to major shopping conveniences
- Select home sites back up to green space!
Source: Sager Family Homes
