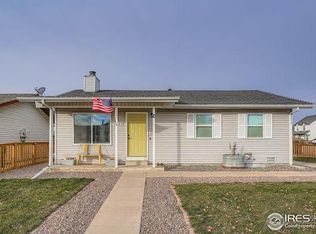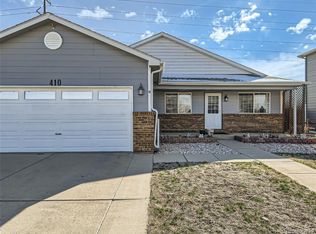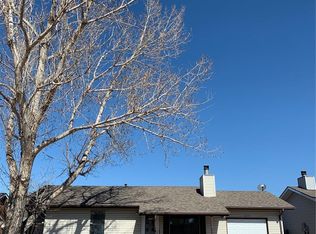Sold for $428,800 on 08/13/25
Zestimate®
$428,800
1418 5th Street, Fort Lupton, CO 80621
3beds
1,400sqft
Single Family Residence
Built in 1986
7,000 Square Feet Lot
$428,800 Zestimate®
$306/sqft
$2,202 Estimated rent
Home value
$428,800
$407,000 - $450,000
$2,202/mo
Zestimate® history
Loading...
Owner options
Explore your selling options
What's special
Fully renovated from top to bottom, this contemporary reimagined ranch is a true showstopper in Fort Lupton. All new laminate hardwood floors, light fixtures, hardware, and an open floor plan greet you upon entry. The main living areas seamlessly connect, offering an ease of living and the ideal space for entertaining. The fully-renovated kitchen is the true heart of this home, boasting quartz counters, a stainless steel appliance package, and 42” soft-close cabinetry. Two secondary bedrooms, a light-drenched sunroom, and a fully remodeled bath round out the main floor. Additional features of this turn-key property include a brand-new front yard with sprinklers, all-new interior and exterior paint, and a finished sunroom offering even more functional living and entertaining space. 1418 5th Street is only minutes from nearby shopping, dining, the Coyote Creek Golf Course, neighborhood schools, and community parks. This home is ready for its next chapter and offers a fantastic opportunity to add value while making it your own. With its prime location and unique features, it has incredible potential!
Zillow last checked: 8 hours ago
Listing updated: August 13, 2025 at 09:12am
Listed by:
Dustin Griffith 303-726-0410,
RE/MAX Professionals,
The Griffith Home Team 303-726-0410,
RE/MAX Professionals
Bought with:
Amanda Contreras, 100083928
Compass - Denver
Source: REcolorado,MLS#: 5472550
Facts & features
Interior
Bedrooms & bathrooms
- Bedrooms: 3
- Bathrooms: 2
- Full bathrooms: 2
- Main level bathrooms: 2
- Main level bedrooms: 3
Bedroom
- Level: Main
Bedroom
- Level: Main
Bedroom
- Level: Main
Bathroom
- Level: Main
Bathroom
- Level: Main
Sun room
- Level: Main
Heating
- Forced Air
Cooling
- Central Air
Appliances
- Included: Dishwasher, Disposal, Microwave, Oven, Refrigerator
- Laundry: In Unit, Laundry Closet
Features
- Eat-in Kitchen, High Ceilings, No Stairs, Open Floorplan, Pantry, Quartz Counters, Smoke Free, Vaulted Ceiling(s)
- Flooring: Carpet, Laminate
- Basement: Crawl Space
- Common walls with other units/homes: No Common Walls
Interior area
- Total structure area: 1,400
- Total interior livable area: 1,400 sqft
- Finished area above ground: 1,400
Property
Parking
- Total spaces: 1
- Parking features: Concrete
- Attached garage spaces: 1
Features
- Levels: One
- Stories: 1
- Entry location: Exterior Access
- Exterior features: Private Yard
- Fencing: Full
Lot
- Size: 7,000 sqft
Details
- Parcel number: R6123486
- Special conditions: Standard
Construction
Type & style
- Home type: SingleFamily
- Architectural style: Traditional
- Property subtype: Single Family Residence
Materials
- Concrete, Frame, Vinyl Siding
- Foundation: Concrete Perimeter
- Roof: Composition
Condition
- Updated/Remodeled
- Year built: 1986
Utilities & green energy
- Sewer: Public Sewer
- Water: Public
Community & neighborhood
Security
- Security features: Carbon Monoxide Detector(s), Smoke Detector(s)
Location
- Region: Fort Lupton
- Subdivision: Vincents East Add 2nd Fg
Other
Other facts
- Listing terms: Cash,Conventional,FHA,VA Loan
- Ownership: Agent Owner
- Road surface type: Paved
Price history
| Date | Event | Price |
|---|---|---|
| 8/13/2025 | Sold | $428,800+0.9%$306/sqft |
Source: | ||
| 7/14/2025 | Pending sale | $425,000$304/sqft |
Source: | ||
| 7/7/2025 | Listed for sale | $425,000+44.1%$304/sqft |
Source: | ||
| 5/5/2025 | Sold | $295,000-15.7%$211/sqft |
Source: | ||
| 4/29/2025 | Pending sale | $350,000$250/sqft |
Source: | ||
Public tax history
| Year | Property taxes | Tax assessment |
|---|---|---|
| 2025 | $2,085 +12.9% | $22,910 -7.2% |
| 2024 | $1,846 +5.6% | $24,690 -0.9% |
| 2023 | $1,748 -13% | $24,920 +32.6% |
Find assessor info on the county website
Neighborhood: 80621
Nearby schools
GreatSchools rating
- 4/10Twombly Elementary SchoolGrades: PK-5Distance: 0.3 mi
- 3/10Fort Lupton Middle SchoolGrades: 6-8Distance: 0.7 mi
- 3/10Fort Lupton High SchoolGrades: 9-12Distance: 0.8 mi
Schools provided by the listing agent
- Elementary: Twombly
- Middle: Fort Lupton
- High: Fort Lupton
- District: Weld County RE-8
Source: REcolorado. This data may not be complete. We recommend contacting the local school district to confirm school assignments for this home.
Get a cash offer in 3 minutes
Find out how much your home could sell for in as little as 3 minutes with a no-obligation cash offer.
Estimated market value
$428,800
Get a cash offer in 3 minutes
Find out how much your home could sell for in as little as 3 minutes with a no-obligation cash offer.
Estimated market value
$428,800


