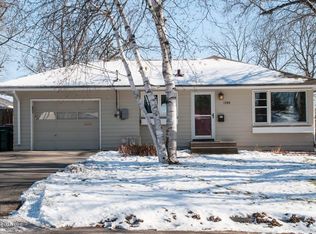Closed
$272,600
1418 4th Ave NW, Rochester, MN 55901
3beds
2,172sqft
Single Family Residence
Built in 1958
7,840.8 Square Feet Lot
$285,100 Zestimate®
$126/sqft
$1,766 Estimated rent
Home value
$285,100
$271,000 - $299,000
$1,766/mo
Zestimate® history
Loading...
Owner options
Explore your selling options
What's special
Move in ready 3 bedroom, 2 bath home with two kitchen is an ideal set for a roommate, daycare and more. NEW updates include tile shower surrounds, quartz bath counter top, stainless steel oven, paint throughout, light fixtures, and electrical updates. Mechanicals including furnace, AC, and water heater were installed in 2023. Additional features includes hardwood flooring, spacious backyard with a patio, and a storage shed. Conveniently located walking distance to downtown, Silver lake park shopping and the bus stop.
Zillow last checked: 8 hours ago
Listing updated: May 04, 2025 at 12:14am
Listed by:
Melanie Ashbaugh 507-358-9038,
Re/Max Results
Bought with:
Anthony Vincent Hendren
Keller Williams Premier Realty
Source: NorthstarMLS as distributed by MLS GRID,MLS#: 6518133
Facts & features
Interior
Bedrooms & bathrooms
- Bedrooms: 3
- Bathrooms: 2
- Full bathrooms: 1
- 3/4 bathrooms: 1
Bedroom 1
- Level: Upper
- Area: 124.3 Square Feet
- Dimensions: 11x11.3
Bedroom 2
- Level: Upper
- Area: 115.5 Square Feet
- Dimensions: 10.5x11
Bedroom 3
- Level: Upper
- Area: 64 Square Feet
- Dimensions: 8x8
Bathroom
- Level: Lower
Dining room
- Level: Upper
- Area: 117 Square Feet
- Dimensions: 13x9
Family room
- Level: Lower
- Area: 247 Square Feet
- Dimensions: 19x13
Kitchen
- Level: Upper
- Area: 132 Square Feet
- Dimensions: 11x12
Kitchen 2nd
- Level: Lower
- Area: 108 Square Feet
- Dimensions: 10.8x10
Living room
- Level: Upper
- Area: 207.2 Square Feet
- Dimensions: 14x14.8
Heating
- Forced Air
Cooling
- Central Air
Appliances
- Included: Cooktop, Dryer, Gas Water Heater, Refrigerator, Wall Oven, Washer
Features
- Basement: Finished
- Has fireplace: No
Interior area
- Total structure area: 2,172
- Total interior livable area: 2,172 sqft
- Finished area above ground: 1,092
- Finished area below ground: 756
Property
Parking
- Total spaces: 1
- Parking features: Attached
- Attached garage spaces: 1
Accessibility
- Accessibility features: None
Features
- Levels: Multi/Split
Lot
- Size: 7,840 sqft
- Dimensions: 56 x 142
Details
- Additional structures: Storage Shed
- Foundation area: 1092
- Parcel number: 742643011921
- Zoning description: Residential-Single Family
Construction
Type & style
- Home type: SingleFamily
- Property subtype: Single Family Residence
Materials
- Vinyl Siding, Block
- Roof: Asphalt
Condition
- Age of Property: 67
- New construction: No
- Year built: 1958
Utilities & green energy
- Gas: Natural Gas
- Sewer: City Sewer/Connected
- Water: City Water/Connected
Community & neighborhood
Location
- Region: Rochester
- Subdivision: Lemke Sub
HOA & financial
HOA
- Has HOA: No
Price history
| Date | Event | Price |
|---|---|---|
| 5/3/2024 | Sold | $272,600-0.8%$126/sqft |
Source: | ||
| 4/22/2024 | Pending sale | $274,900$127/sqft |
Source: | ||
| 4/12/2024 | Listed for sale | $274,900+25%$127/sqft |
Source: | ||
| 1/8/2024 | Sold | $220,000+0%$101/sqft |
Source: | ||
| 12/8/2023 | Pending sale | $219,900$101/sqft |
Source: | ||
Public tax history
| Year | Property taxes | Tax assessment |
|---|---|---|
| 2024 | $3,054 | $218,100 -9.3% |
| 2023 | -- | $240,500 +11.4% |
| 2022 | $2,536 +15.3% | $215,900 +18.8% |
Find assessor info on the county website
Neighborhood: Washington
Nearby schools
GreatSchools rating
- 3/10Elton Hills Elementary SchoolGrades: PK-5Distance: 1.2 mi
- 5/10John Marshall Senior High SchoolGrades: 8-12Distance: 0.8 mi
- 5/10John Adams Middle SchoolGrades: 6-8Distance: 1.6 mi
Schools provided by the listing agent
- Elementary: Elton Hills
- Middle: John Adams
- High: John Marshall
Source: NorthstarMLS as distributed by MLS GRID. This data may not be complete. We recommend contacting the local school district to confirm school assignments for this home.
Get a cash offer in 3 minutes
Find out how much your home could sell for in as little as 3 minutes with a no-obligation cash offer.
Estimated market value$285,100
Get a cash offer in 3 minutes
Find out how much your home could sell for in as little as 3 minutes with a no-obligation cash offer.
Estimated market value
$285,100
