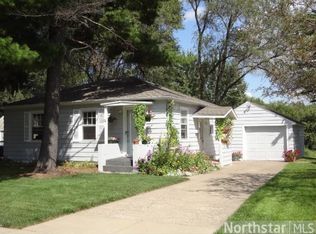Closed
$327,000
1418 4th Ave, Anoka, MN 55303
3beds
1,950sqft
Single Family Residence
Built in 1947
0.28 Acres Lot
$328,500 Zestimate®
$168/sqft
$2,229 Estimated rent
Home value
$328,500
$302,000 - $358,000
$2,229/mo
Zestimate® history
Loading...
Owner options
Explore your selling options
What's special
Charming & Fully Renovated 1.5-Story Home in the Heart of Anoka, MN!
This beautifully updated home offers the perfect blend of character and modern convenience. Fully renovated from top to bottom, it features a stylish and functional kitchen with updated cabinetry, countertops, and stainless steel appliances. The home boasts beautifully remodeled bathrooms, fresh paint, and elegant flooring throughout.
The spacious primary bedroom includes a walk-in closet and abundant storage, with a potential addition for a private bathroom upstairs for future finishing-offering great potential to add value and equity. The finished lower level is perfect for entertaining, have a drink at the built in bar and or relax in the cozy family room.
Step outside to enjoy the expansive, fully fenced backyard-ideal for pets, gardening, or relaxing by the firepit. Nestled in a prime location, this home is just minutes from parks, schools, shopping, dining, and all the amenities Anoka has to offer.
Move-in ready and waiting for you to call it home!
Zillow last checked: 8 hours ago
Listing updated: May 28, 2025 at 08:53am
Listed by:
Heather Fritch 612-800-2119,
RE/MAX Results,
Anthony Fritch 763-772-2720
Bought with:
Anthony Fritch
RE/MAX Results
Heather Fritch
Source: NorthstarMLS as distributed by MLS GRID,MLS#: 6690854
Facts & features
Interior
Bedrooms & bathrooms
- Bedrooms: 3
- Bathrooms: 2
- Full bathrooms: 1
- 3/4 bathrooms: 1
Bedroom 1
- Level: Upper
- Area: 234 Square Feet
- Dimensions: 18x13
Bedroom 2
- Level: Main
- Area: 156 Square Feet
- Dimensions: 13x12
Bedroom 3
- Level: Main
- Area: 99 Square Feet
- Dimensions: 11x9
Family room
- Level: Lower
- Area: 667 Square Feet
- Dimensions: 29x23
Kitchen
- Level: Main
- Area: 135 Square Feet
- Dimensions: 15x9
Laundry
- Level: Lower
- Area: 126 Square Feet
- Dimensions: 14x9
Living room
- Level: Main
- Area: 221 Square Feet
- Dimensions: 17x13
Loft
- Level: Upper
- Area: 77 Square Feet
- Dimensions: 11x7
Heating
- Forced Air
Cooling
- Central Air
Appliances
- Included: Dishwasher, Dryer, Range, Refrigerator, Stainless Steel Appliance(s), Washer
Features
- Basement: Block,Daylight,Egress Window(s),Finished,Full
- Has fireplace: No
Interior area
- Total structure area: 1,950
- Total interior livable area: 1,950 sqft
- Finished area above ground: 1,170
- Finished area below ground: 690
Property
Parking
- Total spaces: 1
- Parking features: Detached, Asphalt
- Garage spaces: 1
- Details: Garage Dimensions (24x18), Garage Door Height (7), Garage Door Width (9)
Accessibility
- Accessibility features: None
Features
- Levels: One and One Half
- Stories: 1
- Fencing: Chain Link,Full
Lot
- Size: 0.28 Acres
- Dimensions: 66 x 156 x 63 x 22 x 200
Details
- Additional structures: Storage Shed
- Foundation area: 780
- Parcel number: 073124230016
- Zoning description: Residential-Single Family
Construction
Type & style
- Home type: SingleFamily
- Property subtype: Single Family Residence
Materials
- Stucco
- Roof: Asphalt,Pitched
Condition
- Age of Property: 78
- New construction: No
- Year built: 1947
Utilities & green energy
- Gas: Natural Gas
- Sewer: City Sewer/Connected
- Water: City Water/Connected
Community & neighborhood
Location
- Region: Anoka
- Subdivision: Auditors Sub 11 Rev
HOA & financial
HOA
- Has HOA: No
Price history
| Date | Event | Price |
|---|---|---|
| 5/23/2025 | Sold | $327,000$168/sqft |
Source: | ||
| 5/13/2025 | Pending sale | $327,000$168/sqft |
Source: | ||
| 4/21/2025 | Listed for sale | $327,000-0.9%$168/sqft |
Source: | ||
| 4/11/2025 | Listing removed | $329,900$169/sqft |
Source: | ||
| 4/11/2025 | Price change | $329,900-2.9%$169/sqft |
Source: | ||
Public tax history
| Year | Property taxes | Tax assessment |
|---|---|---|
| 2024 | $2,533 +5.6% | $229,329 -7.7% |
| 2023 | $2,398 +12.7% | $248,340 -0.9% |
| 2022 | $2,127 +3.4% | $250,520 +28.4% |
Find assessor info on the county website
Neighborhood: 55303
Nearby schools
GreatSchools rating
- 5/10Lincoln Elementary EntaryGrades: K-5Distance: 0.2 mi
- 6/10Anoka Middle School For The ArtsGrades: 6-8Distance: 0.1 mi
- 7/10Anoka Senior High SchoolGrades: 9-12Distance: 2.3 mi
Get a cash offer in 3 minutes
Find out how much your home could sell for in as little as 3 minutes with a no-obligation cash offer.
Estimated market value
$328,500
Get a cash offer in 3 minutes
Find out how much your home could sell for in as little as 3 minutes with a no-obligation cash offer.
Estimated market value
$328,500
