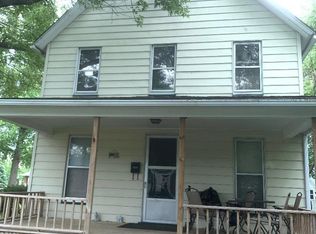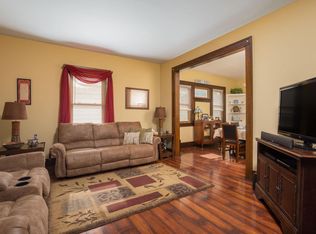Sold for $147,000 on 05/30/25
$147,000
1418 29th Ave, Moline, IL 61265
3beds
1,200sqft
Single Family Residence, Residential
Built in 1911
-- sqft lot
$149,400 Zestimate®
$123/sqft
$1,325 Estimated rent
Home value
$149,400
$130,000 - $166,000
$1,325/mo
Zestimate® history
Loading...
Owner options
Explore your selling options
What's special
3 BR 1 Bath home in Moline, with a large updated dine-in kitchen featuring Meganite Counter tops and plenty of cabinet space, Formal Dining Room located off the kitchen, new front porch, large deck, 2 car garage (heat available for hook up), and a greenhouse or hobby shed. Wood burning stove in basement and a 220 AC unit on main level 3 AC units for bedrooms. Water supply line recently replaced with copper from the main, per seller.
Zillow last checked: 8 hours ago
Listing updated: June 01, 2025 at 01:20pm
Listed by:
Dan Metzger Cell:309-737-6157,
KW 1Advantage
Bought with:
Amanda Herrera, 475.207547/S72625000
NextHome QC Realty
Source: RMLS Alliance,MLS#: QC4262194 Originating MLS: Quad City Area Realtor Association
Originating MLS: Quad City Area Realtor Association

Facts & features
Interior
Bedrooms & bathrooms
- Bedrooms: 3
- Bathrooms: 1
- Full bathrooms: 1
Bedroom 1
- Level: Upper
- Dimensions: 14ft 0in x 13ft 0in
Bedroom 2
- Level: Upper
- Dimensions: 13ft 0in x 10ft 0in
Bedroom 3
- Level: Upper
- Dimensions: 12ft 0in x 10ft 0in
Other
- Level: Main
- Dimensions: 15ft 0in x 14ft 0in
Other
- Level: Main
- Dimensions: 10ft 0in x 10ft 0in
Kitchen
- Level: Main
- Dimensions: 18ft 0in x 12ft 0in
Laundry
- Level: Basement
- Dimensions: 8ft 0in x 8ft 0in
Living room
- Level: Main
- Dimensions: 13ft 0in x 12ft 0in
Main level
- Area: 600
Upper level
- Area: 600
Heating
- Forced Air
Appliances
- Included: Dishwasher, Microwave, Range, Refrigerator, Gas Water Heater
Features
- Basement: Full,Unfinished
- Number of fireplaces: 1
- Fireplace features: Wood Burning Stove
Interior area
- Total structure area: 1,200
- Total interior livable area: 1,200 sqft
Property
Parking
- Total spaces: 2
- Parking features: Alley Access, Detached, Oversized, Parking Pad
- Garage spaces: 2
- Has uncovered spaces: Yes
- Details: Number Of Garage Remotes: 2
Features
- Levels: Two
- Patio & porch: Deck, Porch
Lot
- Dimensions: 52 x 135 x 51 x 135
- Features: Level
Details
- Parcel number: 1708211004
- Zoning description: Residential
Construction
Type & style
- Home type: SingleFamily
- Property subtype: Single Family Residence, Residential
Materials
- Frame, Stucco
- Foundation: Block
- Roof: Shingle
Condition
- New construction: No
- Year built: 1911
Utilities & green energy
- Sewer: Public Sewer
- Water: Public
Community & neighborhood
Location
- Region: Moline
- Subdivision: R Walker Place
Price history
| Date | Event | Price |
|---|---|---|
| 5/30/2025 | Sold | $147,000-0.3%$123/sqft |
Source: | ||
| 4/20/2025 | Pending sale | $147,500$123/sqft |
Source: | ||
| 4/18/2025 | Listed for sale | $147,500$123/sqft |
Source: | ||
Public tax history
| Year | Property taxes | Tax assessment |
|---|---|---|
| 2024 | $2,734 +4.2% | $41,992 +4.6% |
| 2023 | $2,625 +22.1% | $40,146 +15.9% |
| 2022 | $2,150 +2.6% | $34,634 +4.7% |
Find assessor info on the county website
Neighborhood: Stewartville
Nearby schools
GreatSchools rating
- 5/10Hamilton Elementary SchoolGrades: PK-5Distance: 0.6 mi
- 5/10John Deere Middle SchoolGrades: 6-8Distance: 0.6 mi
- 5/10Moline Sr High SchoolGrades: 9-12Distance: 1.7 mi
Schools provided by the listing agent
- High: Moline
Source: RMLS Alliance. This data may not be complete. We recommend contacting the local school district to confirm school assignments for this home.

Get pre-qualified for a loan
At Zillow Home Loans, we can pre-qualify you in as little as 5 minutes with no impact to your credit score.An equal housing lender. NMLS #10287.

