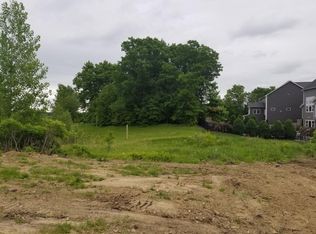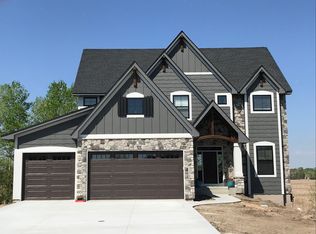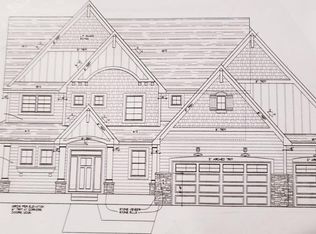This pre-sold home will be featured in the 2019 spring parade of homes. You will love the innovative plan, soft neutrals, stone fireplace, bar configuration and entertaining areas. From the pocket office on the main floor to the mud entry and loft gathering room. you'll find great use of space and many built-ins! 7" wide wood plank flooring in a great room, kitchen, DR and foyer. Crisp white trim. Stunning kitchen has stainless pro appliances and custom cabinetry. Exceptional interior selections
This property is off market, which means it's not currently listed for sale or rent on Zillow. This may be different from what's available on other websites or public sources.


