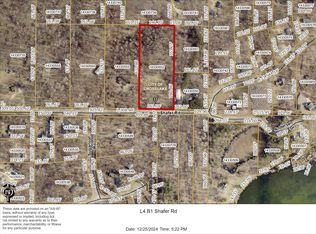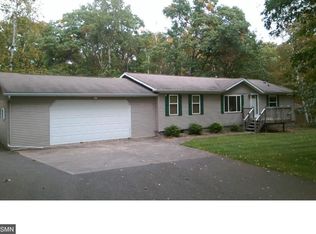Closed
$230,000
14176 Shafer Rd, Crosslake, MN 56442
2beds
1,236sqft
Manufactured Home
Built in 1996
3.81 Acres Lot
$243,400 Zestimate®
$186/sqft
$1,571 Estimated rent
Home value
$243,400
$224,000 - $265,000
$1,571/mo
Zestimate® history
Loading...
Owner options
Explore your selling options
What's special
Check out this beautifully wooded 3.8 acres in Crosslake with a 30'x50' heated shop with 10" poured concrete floors and a 20'x24' addition! Shop has multiple garage doors with 3 phase 480v electric service. Previously used as a small welding business. New 5 bed septic system installed in 2020 and ready for your new build and/or move right in to the current 2 bed, 2bath home with many updates including appliances, flooring, kitchen cabinets and custom master bath! The home has an attached 3 stall garage making a total of 14 stalls for your vehicles and all the toys! The shop could also be used for your business ventures! Deeded lake access to Pine Lake included(1 of only 6) just up the road! This property affords many different possibilities for the new owner!! A must see!
Zillow last checked: 8 hours ago
Listing updated: May 07, 2025 at 10:29pm
Listed by:
Reed Franklin 218-330-3112,
Realty Group LLC,
Jason Evanson 218-821-2078
Bought with:
Jill Macnamara
RE/MAX Results - Nisswa
Source: NorthstarMLS as distributed by MLS GRID,MLS#: 6467322
Facts & features
Interior
Bedrooms & bathrooms
- Bedrooms: 2
- Bathrooms: 2
- Full bathrooms: 2
Bedroom 1
- Level: Main
- Area: 154 Square Feet
- Dimensions: 14x11
Bedroom 2
- Level: Main
- Area: 121 Square Feet
- Dimensions: 11x11
Living room
- Level: Main
- Area: 375 Square Feet
- Dimensions: 15x25
Heating
- Forced Air
Cooling
- Central Air
Appliances
- Included: Dishwasher, Dryer, Microwave, Range, Refrigerator, Stainless Steel Appliance(s), Washer
Features
- Basement: None
- Has fireplace: No
Interior area
- Total structure area: 1,236
- Total interior livable area: 1,236 sqft
- Finished area above ground: 1,236
- Finished area below ground: 0
Property
Parking
- Total spaces: 14
- Parking features: Attached, Detached, Multiple Garages, Storage
- Attached garage spaces: 14
- Details: Garage Dimensions (30x74 and 26x36), Garage Door Height (10)
Accessibility
- Accessibility features: None
Features
- Levels: One
- Stories: 1
- Patio & porch: Deck
- Fencing: None
- Waterfront features: Deeded Access, Road Between Waterfront And Home, Waterfront Num(18026100), Lake Acres(323), Lake Depth(16)
- Body of water: Pine Lake (18026100)
- Frontage length: Water Frontage: 900
Lot
- Size: 3.81 Acres
- Dimensions: 635 x 261
- Features: Corner Lot, Many Trees
- Topography: Level,Wooded
Details
- Additional structures: Additional Garage, Workshop, Storage Shed
- Foundation area: 1140
- Additional parcels included: 14201001005B009
- Parcel number: 14201001005A009
- Zoning description: Residential-Single Family
Construction
Type & style
- Home type: MobileManufactured
- Property subtype: Manufactured Home
Materials
- Vinyl Siding, Other, Frame
- Roof: Age Over 8 Years,Asphalt
Condition
- Age of Property: 29
- New construction: No
- Year built: 1996
Utilities & green energy
- Electric: 200+ Amp Service, Other
- Gas: Natural Gas
- Sewer: Septic System Compliant - Yes, Tank with Drainage Field
- Water: Submersible - 4 Inch, Drilled, Well
Community & neighborhood
Location
- Region: Crosslake
- Subdivision: Lile Acres
HOA & financial
HOA
- Has HOA: No
Other
Other facts
- Road surface type: Paved
Price history
| Date | Event | Price |
|---|---|---|
| 5/7/2024 | Sold | $230,000-2.1%$186/sqft |
Source: | ||
| 4/16/2024 | Pending sale | $234,900$190/sqft |
Source: | ||
| 3/9/2024 | Price change | $234,900-6%$190/sqft |
Source: | ||
| 1/26/2024 | Price change | $249,900-3.8%$202/sqft |
Source: | ||
| 12/8/2023 | Listed for sale | $259,900-16.1%$210/sqft |
Source: | ||
Public tax history
| Year | Property taxes | Tax assessment |
|---|---|---|
| 2024 | $723 +4% | $128,183 -1.1% |
| 2023 | $695 +1.2% | $129,666 +15.7% |
| 2022 | $687 -15.7% | $112,073 +35.9% |
Find assessor info on the county website
Neighborhood: 56442
Nearby schools
GreatSchools rating
- 8/10Eagle View Elementary SchoolGrades: PK-4Distance: 8.1 mi
- 6/10Pequot Lakes Middle SchoolGrades: 5-8Distance: 10.5 mi
- 8/10Pequot Lakes Senior High SchoolGrades: 9-12Distance: 10.5 mi
Sell for more on Zillow
Get a free Zillow Showcase℠ listing and you could sell for .
$243,400
2% more+ $4,868
With Zillow Showcase(estimated)
$248,268
