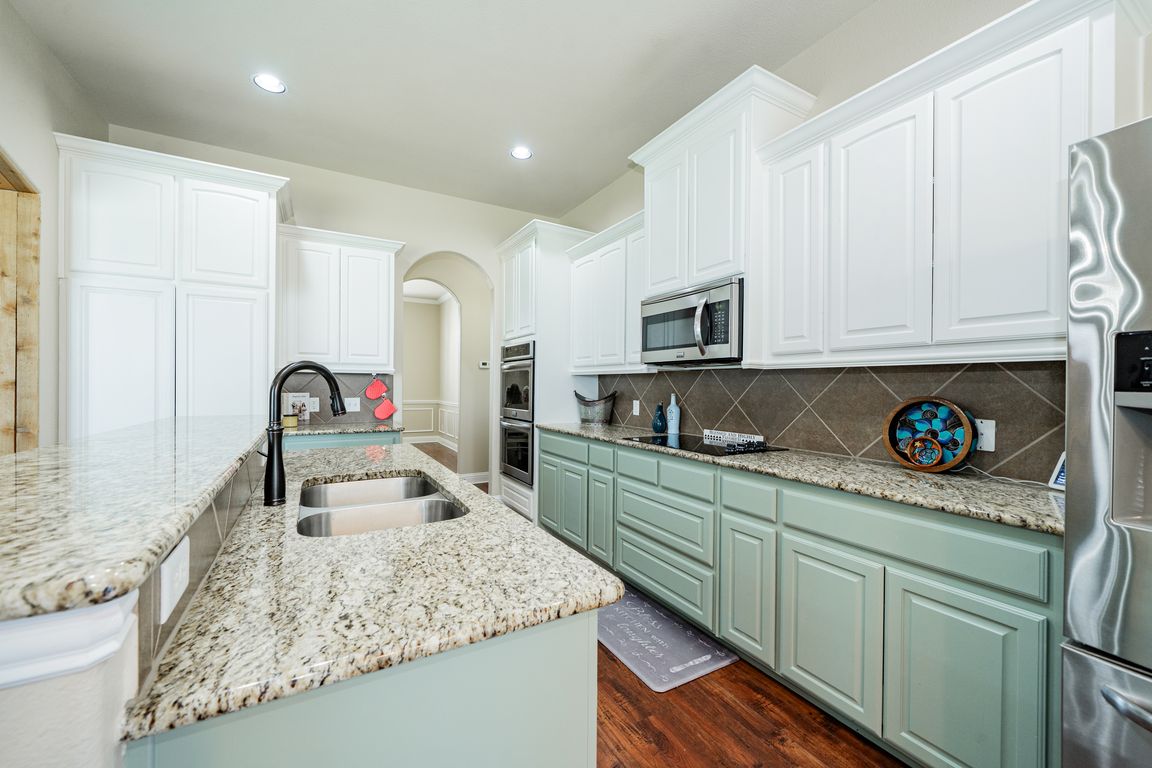
For sale
$520,000
3beds
2,234sqft
14176 Paterson, Forney, TX 75126
3beds
2,234sqft
Single family residence
Built in 2014
1.10 Acres
3 Attached garage spaces
$233 price/sqft
$425 annually HOA fee
What's special
Stunning poolFloor-to-ceiling stone fireplaceSplash padHigh ceilingsWood floorsCrown moldingsStainless steel appliances
$10K to use towards closing cost, rate buydown or off price on this great property in Founders Addition with competitive offer! Step into this beautifully designed custom home where comfort meets style. This inviting residence features stunning wood floors throughout the living spaces & bedrooms. Crown moldings add a sophisticated touch, while ...
- 13 days |
- 1,942 |
- 92 |
Source: NTREIS,MLS#: 21073438
Travel times
Living Room
Kitchen
Primary Bedroom
Zillow last checked: 7 hours ago
Listing updated: October 11, 2025 at 01:05pm
Listed by:
Wendy Thurmond 0770429 682-422-0333,
Ebby Halliday, REALTORS 682-422-0333,
Wendy Perelli 0826374 817-818-8980,
Ebby Halliday, REALTORS
Source: NTREIS,MLS#: 21073438
Facts & features
Interior
Bedrooms & bathrooms
- Bedrooms: 3
- Bathrooms: 2
- Full bathrooms: 2
Primary bedroom
- Features: Ceiling Fan(s), Dual Sinks, Double Vanity, En Suite Bathroom, Garden Tub/Roman Tub, Separate Shower, Walk-In Closet(s)
- Level: First
- Dimensions: 18 x 13
Bedroom
- Features: Ceiling Fan(s), En Suite Bathroom, Walk-In Closet(s)
- Level: First
- Dimensions: 12 x 13
Bedroom
- Features: Ceiling Fan(s)
- Level: First
- Dimensions: 14 x 12
Primary bathroom
- Features: Built-in Features, Dual Sinks, Double Vanity, En Suite Bathroom, Granite Counters, Garden Tub/Roman Tub, Solid Surface Counters, Separate Shower
- Level: First
- Dimensions: 9 x 14
Dining room
- Level: First
- Dimensions: 14 x 12
Kitchen
- Features: Breakfast Bar, Built-in Features, Dual Sinks, Eat-in Kitchen, Granite Counters, Kitchen Island, Pantry, Walk-In Pantry
- Level: First
- Dimensions: 14 x 11
Laundry
- Level: First
- Dimensions: 9 x 6
Living room
- Features: Ceiling Fan(s), Fireplace
- Level: First
- Dimensions: 20 x 15
Office
- Features: Ceiling Fan(s), Other
- Level: First
- Dimensions: 12 x 12
Heating
- Central, Electric, Fireplace(s)
Cooling
- Central Air, Ceiling Fan(s), Electric
Appliances
- Included: Convection Oven, Double Oven, Dishwasher, Electric Cooktop, Electric Oven, Electric Water Heater, Disposal, Microwave
- Laundry: Electric Dryer Hookup, Laundry in Utility Room
Features
- Built-in Features, Decorative/Designer Lighting Fixtures, Double Vanity, Eat-in Kitchen, Granite Counters, High Speed Internet, Kitchen Island, Open Floorplan, Pantry, Natural Woodwork, Walk-In Closet(s), Wired for Sound
- Flooring: Hardwood, Tile, Wood
- Windows: Window Coverings
- Has basement: No
- Number of fireplaces: 1
- Fireplace features: Living Room, Stone, Wood Burning
Interior area
- Total interior livable area: 2,234 sqft
Video & virtual tour
Property
Parking
- Total spaces: 3
- Parking features: Additional Parking, Concrete, Covered, Driveway, Epoxy Flooring, Garage, Garage Door Opener, Inside Entrance, Garage Faces Side
- Attached garage spaces: 3
- Has uncovered spaces: Yes
Features
- Levels: One
- Stories: 1
- Patio & porch: Rear Porch, Patio, Covered
- Exterior features: Fire Pit, Rain Gutters
- Pool features: Gunite, In Ground, Outdoor Pool, Pool, Pool Sweep, Waterfall, Water Feature
- Fencing: Back Yard,Fenced,Perimeter,Privacy,Wood,Wrought Iron
Lot
- Size: 1.1 Acres
- Features: Acreage, Interior Lot, Landscaped, Subdivision, Sprinkler System
Details
- Parcel number: 175062
Construction
Type & style
- Home type: SingleFamily
- Architectural style: Traditional,Detached
- Property subtype: Single Family Residence
Materials
- Brick, Stone Veneer
- Foundation: Slab
- Roof: Composition,Shingle
Condition
- Year built: 2014
Utilities & green energy
- Sewer: Septic Tank
- Water: Public
- Utilities for property: Cable Available, Electricity Connected, Septic Available, Water Available
Community & HOA
Community
- Security: Security System, Smoke Detector(s)
- Subdivision: Founders Add Ph 1
HOA
- Has HOA: Yes
- Services included: Association Management
- HOA fee: $425 annually
- HOA name: Texas Stars
- HOA phone: 469-899-1000
Location
- Region: Forney
Financial & listing details
- Price per square foot: $233/sqft
- Tax assessed value: $571,332
- Annual tax amount: $10,924
- Date on market: 10/2/2025
- Exclusions: All mounted TVS
- Electric utility on property: Yes