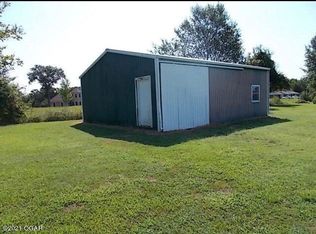This is Perfect! Full brick on over 4 acres. 3 Bed, 2 bath, 2 sided brick fireplace, updated kitchen with ceramic tile and granite countertops. Master Suite has double closets and access to 16x19 heated/cooled sunroom overlooking wonderful gazebo in back. 2nd Home is 1380 sq ft. Full kitchen studio style down and 2 bed upstairs plus bath with jetted tub, shower and also sunroom porch. A must see! 24x36 Morton building/shop out back makes this perfectly complete.
This property is off market, which means it's not currently listed for sale or rent on Zillow. This may be different from what's available on other websites or public sources.
