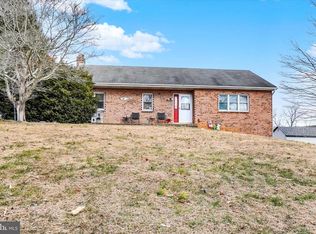Sold for $360,000
$360,000
14174 Wolf Rd, Felton, PA 17322
3beds
1,914sqft
Single Family Residence
Built in 1900
1.32 Acres Lot
$393,700 Zestimate®
$188/sqft
$1,969 Estimated rent
Home value
$393,700
$362,000 - $421,000
$1,969/mo
Zestimate® history
Loading...
Owner options
Explore your selling options
What's special
Welcome to the country! This totally remodeled 3 bed, 2 bath, farm house, with a family room addition, situated on 1.32 acres, is sure to give you a break from the hustle and bustle of everyday life. Relax on your front porch, or on your private master suite balcony, and take in the great outdoors. Enjoy watching plenty of wildlife roaming the rolling farmlands surrounding this property. The low traffic roads provide an enjoyable setting for walks and bike rides with the family. Cool off on hot summer days in the pool or take some time to yourself fishing in the nearby trout stocked creek. Home also features every mans dream garage! 30x60 garage with a fully usable upstairs with enough space to have multiple hobby rooms or ample storage. Garage is divided into 2 sections with 1 side being heated, insulated, electrical outlets throughout, and a large door to accommodate all of your storage needs. The other half has a dirt floor and is ready for your ideas. You can or use it for more vehicle storage or to house small farm animals. The possibilities are endless! On the back of the garage is even more covered space to store your outdoor equipment. Garage may be used for a home based business with township approval. This property has all the space you need to sprawl out and make it your home! Make sure to see this one before it's gone!
Zillow last checked: 8 hours ago
Listing updated: April 19, 2024 at 03:00pm
Listed by:
Dave Price 717-880-8294,
Berkshire Hathaway HomeServices Homesale Realty
Bought with:
Tom Reustle, RS363558
Coldwell Banker Realty
Source: Bright MLS,MLS#: PAYK2043622
Facts & features
Interior
Bedrooms & bathrooms
- Bedrooms: 3
- Bathrooms: 2
- Full bathrooms: 2
- Main level bathrooms: 1
Basement
- Area: 484
Heating
- Forced Air, Propane
Cooling
- Central Air, Electric
Appliances
- Included: Water Heater
- Laundry: Main Level, Laundry Room
Features
- Exposed Beams, Walk-In Closet(s)
- Flooring: Carpet
- Windows: Skylight(s)
- Basement: Partial
- Number of fireplaces: 1
- Fireplace features: Free Standing
Interior area
- Total structure area: 2,398
- Total interior livable area: 1,914 sqft
- Finished area above ground: 1,914
Property
Parking
- Total spaces: 10
- Parking features: Storage, Garage Faces Front, Oversized, Detached, Off Street, Driveway
- Garage spaces: 2
- Has uncovered spaces: Yes
- Details: Garage Sqft: 1800
Accessibility
- Accessibility features: None
Features
- Levels: Two
- Stories: 2
- Has private pool: Yes
- Pool features: Above Ground, Private
Lot
- Size: 1.32 Acres
- Features: Rural, Sloped
Details
- Additional structures: Above Grade
- Parcel number: 21000EM0013D000000
- Zoning: RESIDENTIAL
- Special conditions: Standard
Construction
Type & style
- Home type: SingleFamily
- Architectural style: Colonial,Farmhouse/National Folk
- Property subtype: Single Family Residence
Materials
- Vinyl Siding, Stick Built
- Foundation: Block, Stone
- Roof: Shingle
Condition
- New construction: No
- Year built: 1900
- Major remodel year: 1990
Utilities & green energy
- Electric: 200+ Amp Service
- Sewer: On Site Septic
- Water: Well
- Utilities for property: Cable Connected, Phone, Propane, Cable
Community & neighborhood
Location
- Region: Felton
- Subdivision: Felton
- Municipality: CHANCEFORD TWP
Other
Other facts
- Listing agreement: Exclusive Right To Sell
- Listing terms: Conventional,Cash,FHA,VA Loan
- Ownership: Fee Simple
Price history
| Date | Event | Price |
|---|---|---|
| 8/11/2023 | Sold | $360,000-4%$188/sqft |
Source: | ||
| 7/13/2023 | Pending sale | $375,000$196/sqft |
Source: | ||
| 6/20/2023 | Listed for sale | $375,000-9.6%$196/sqft |
Source: | ||
| 6/16/2023 | Listing removed | $415,000$217/sqft |
Source: | ||
| 5/22/2023 | Price change | $415,000-3.5%$217/sqft |
Source: | ||
Public tax history
| Year | Property taxes | Tax assessment |
|---|---|---|
| 2025 | $4,055 +3.3% | $131,830 |
| 2024 | $3,926 | $131,830 |
| 2023 | $3,926 +3.5% | $131,830 |
Find assessor info on the county website
Neighborhood: 17322
Nearby schools
GreatSchools rating
- 4/10Clearview El SchoolGrades: K-6Distance: 3.1 mi
- 5/10Red Lion Area Junior High SchoolGrades: 7-8Distance: 6.8 mi
- 6/10Red Lion Area Senior High SchoolGrades: 9-12Distance: 6.8 mi
Schools provided by the listing agent
- High: Red Lion
- District: Red Lion Area
Source: Bright MLS. This data may not be complete. We recommend contacting the local school district to confirm school assignments for this home.
Get pre-qualified for a loan
At Zillow Home Loans, we can pre-qualify you in as little as 5 minutes with no impact to your credit score.An equal housing lender. NMLS #10287.
Sell for more on Zillow
Get a Zillow Showcase℠ listing at no additional cost and you could sell for .
$393,700
2% more+$7,874
With Zillow Showcase(estimated)$401,574
