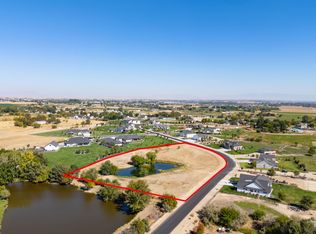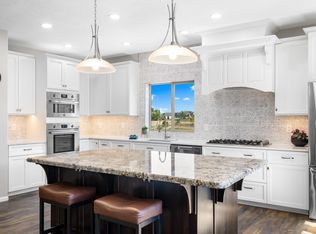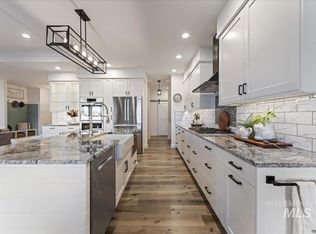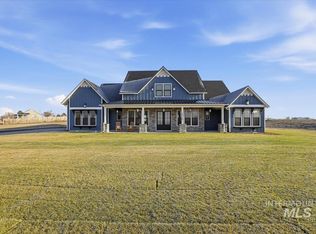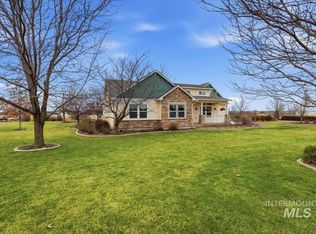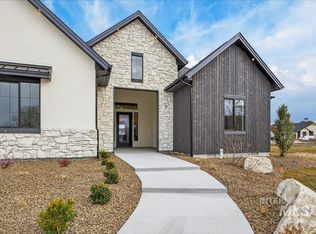Nestled onto nearly two acres on a quiet street, this property offers a rare sense of calm, space, and possibility. A welcoming front porch sets the tone as you enter this single-level home, where an exceptional layout unfolds around a grand, open great room. Designed for effortless flow, the well-considered split-bedroom floorplan offers privacy without sacrificing connection, while the kitchen anchors the space as the true heart of the home, featuring generous counters, abundant cabinetry, and an oversized hidden walk-in pantry complete with its own sink. The home feels intentionally spacious throughout, extending even to the generous landing room and laundry complete with a window and sink. Just beyond the living spaces, a secluded patio enclave overlooks the breadth of the property, where a hot tub creates an inviting, enclosed retreat for soaking in your wide-open oasis. The scale continues into the massive garage finished with epoxy floors, built-in cabinetry, and an RV bay accommodating multiple vehicles. This is complemented by an elaborate shop offering even more flexibility, and providing a horse set up with three stalls & runs, heated & insulated tack room, grain room, fenced pasture, and pressurized irrigation. All of this comes together to offer a rare combination of seclusion and capability, where design and expansive space align to create an elegant ranch lifestyle.
Active
$1,245,000
14171 Leather Ridge Rd, Caldwell, ID 83607
3beds
3baths
2,409sqft
Est.:
Single Family Residence
Built in 2020
1.96 Acres Lot
$1,208,200 Zestimate®
$517/sqft
$42/mo HOA
What's special
Single-level homeFenced pastureWell-considered split-bedroom floorplanIntentionally spacious throughoutNearly two acresSecluded patio enclaveWelcoming front porch
- 16 days |
- 1,966 |
- 107 |
Zillow last checked: 8 hours ago
Listing updated: February 19, 2026 at 09:44pm
Listed by:
Lisa Stevenson 208-571-8656,
Silvercreek Realty Group,
Andrew Stevenson 208-440-3259,
Silvercreek Realty Group
Source: IMLS,MLS#: 98974218
Tour with a local agent
Facts & features
Interior
Bedrooms & bathrooms
- Bedrooms: 3
- Bathrooms: 3
- Main level bathrooms: 2
- Main level bedrooms: 3
Primary bedroom
- Level: Main
- Area: 255
- Dimensions: 17 x 15
Bedroom 2
- Level: Main
- Area: 144
- Dimensions: 12 x 12
Bedroom 3
- Level: Main
- Area: 144
- Dimensions: 12 x 12
Kitchen
- Level: Main
- Area: 198
- Dimensions: 18 x 11
Office
- Level: Main
- Area: 156
- Dimensions: 12 x 13
Heating
- Electric, Forced Air, Heat Pump
Cooling
- Central Air
Appliances
- Included: Electric Water Heater, Tank Water Heater, Dishwasher, Disposal, Microwave, Oven/Range Built-In, Gas Range
Features
- Bath-Master, Bed-Master Main Level, Split Bedroom, Den/Office, Great Room, Double Vanity, Central Vacuum Plumbed, Walk-In Closet(s), Breakfast Bar, Pantry, Kitchen Island, Quartz Counters, Number of Baths Main Level: 2
- Flooring: Concrete, Tile, Carpet, Laminate
- Doors: Drivethrough Door(s)
- Has basement: No
- Number of fireplaces: 1
- Fireplace features: One, Insert, Wood Burning Stove
Interior area
- Total structure area: 2,409
- Total interior livable area: 2,409 sqft
- Finished area above ground: 2,409
- Finished area below ground: 0
Property
Parking
- Total spaces: 7
- Parking features: Attached, Driveway
- Attached garage spaces: 7
- Has uncovered spaces: Yes
Features
- Levels: One
- Patio & porch: Covered Patio/Deck
- Spa features: Heated
- Fencing: Full
Lot
- Size: 1.96 Acres
- Features: 1 - 4.99 AC, Garden, Horses, Irrigation Available, Sidewalks, Cul-De-Sac, Auto Sprinkler System, Full Sprinkler System, Pressurized Irrigation Sprinkler System
Details
- Additional structures: Barn(s), Corral(s), Shed(s)
- Parcel number: R3448420200
- Horses can be raised: Yes
Construction
Type & style
- Home type: SingleFamily
- Property subtype: Single Family Residence
Materials
- Brick, Concrete, Frame, HardiPlank Type
- Foundation: Crawl Space
- Roof: Architectural Style
Condition
- Year built: 2020
Utilities & green energy
- Electric: 220 Volts, Compressor Jacks/Outlets
- Sewer: Septic Tank
- Water: Well
- Utilities for property: Electricity Connected, Water Connected, Broadband Internet
Community & HOA
Community
- Subdivision: Saddleback Ridge
HOA
- Has HOA: Yes
- HOA fee: $500 annually
Location
- Region: Caldwell
Financial & listing details
- Price per square foot: $517/sqft
- Tax assessed value: $945,660
- Annual tax amount: $4,102
- Date on market: 2/9/2026
- Listing terms: Consider All
- Ownership: Fee Simple,Fractional Ownership: No
- Electric utility on property: Yes
- Road surface type: Paved
Estimated market value
$1,208,200
$1.15M - $1.27M
$2,600/mo
Price history
Price history
Price history is unavailable.
Public tax history
Public tax history
| Year | Property taxes | Tax assessment |
|---|---|---|
| 2025 | -- | $945,660 +4% |
| 2024 | $3,388 +0.9% | $909,260 +6.2% |
| 2023 | $3,359 +2.9% | $856,360 +1% |
| 2022 | $3,263 -8.1% | $847,870 +41.6% |
| 2021 | $3,550 +254.7% | $598,850 +468.4% |
| 2020 | $1,001 | $105,360 |
Find assessor info on the county website
BuyAbility℠ payment
Est. payment
$6,682/mo
Principal & interest
$6142
Property taxes
$498
HOA Fees
$42
Climate risks
Neighborhood: 83607
Nearby schools
GreatSchools rating
- 6/10Purple Sage Elementary SchoolGrades: PK-5Distance: 2.6 mi
- NAMiddleton Middle SchoolGrades: 6-8Distance: 2.3 mi
- 8/10Middleton High SchoolGrades: 9-12Distance: 1.4 mi
Schools provided by the listing agent
- Elementary: Purple Sage
- Middle: Middleton Jr
- High: Middleton
- District: Middleton School District #134
Source: IMLS. This data may not be complete. We recommend contacting the local school district to confirm school assignments for this home.
