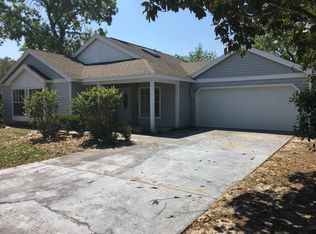Sold for $225,000
$225,000
14170 Trollman St, Spring Hill, FL 34609
2beds
922sqft
Single Family Residence
Built in 1985
10,018.8 Square Feet Lot
$221,900 Zestimate®
$244/sqft
$1,628 Estimated rent
Home value
$221,900
$209,000 - $233,000
$1,628/mo
Zestimate® history
Loading...
Owner options
Explore your selling options
What's special
Welcome to a cozy gem of a home encompassing 922 livable square feet. This charming residence boasts 2 bedrooms and 1 bathroom, a testament to efficient and comfortable living. As you step inside, you'll be greeted by an inviting open kitchen and dining room area. Large windows and a sliding glass door flood the space with natural light, creating an ambiance of warmth and openness. This design not only enhances the aesthetic appeal but also provides a refreshing connection to the outdoor surroundings. Step outside to the spacious backyard, a canvas for your outdoor aspirations. Whether you envision a tranquil garden retreat or an area for entertaining family and friends, this ample space offers endless possibilities. Notably, the roof has been newly replaced this year in 2023, ensuring both peace of mind and a fresh start for the home's structural integrity. This 2-bedroom, 1-bathroom home embodies the essence of comfortable living with thoughtful design elements that maximize both space and natural light. The open kitchen and dining area seamlessly connect with the outdoors, making every day a celebration of simplicity and convenience. Whether you're enjoying the inviting interior, the spacious backyard, or the security of a new roof, this home is a charming retreat that offers the best of easy living.
Zillow last checked: 8 hours ago
Listing updated: November 15, 2024 at 07:48pm
Listed by:
Liz Piedra 727-888-8998,
Horizon Palm Realty Group
Bought with:
Thomas N Perrotta, 3299664
Horizon Palm Realty Group
Source: HCMLS,MLS#: 2233699
Facts & features
Interior
Bedrooms & bathrooms
- Bedrooms: 2
- Bathrooms: 1
- Full bathrooms: 1
Heating
- Central, Electric
Cooling
- Central Air, Electric
Appliances
- Included: Dishwasher, Electric Oven, Refrigerator
Features
- Split Plan
- Flooring: Carpet, Tile
- Has fireplace: No
Interior area
- Total structure area: 922
- Total interior livable area: 922 sqft
Property
Parking
- Total spaces: 1
- Parking features: Attached
- Attached garage spaces: 1
Features
- Stories: 1
Lot
- Size: 10,018 sqft
Details
- Parcel number: R32 323 17 5240 1615 0070
- Zoning: PDP
- Zoning description: Planned Development Project
Construction
Type & style
- Home type: SingleFamily
- Architectural style: Ranch
- Property subtype: Single Family Residence
Materials
- Block, Concrete, Stucco
- Roof: Shingle
Condition
- New construction: No
- Year built: 1985
Utilities & green energy
- Sewer: Private Sewer
- Water: Public
- Utilities for property: Cable Available, Electricity Available
Community & neighborhood
Location
- Region: Spring Hill
- Subdivision: Spring Hill Unit 24
Other
Other facts
- Listing terms: Cash,Conventional,FHA,VA Loan
- Road surface type: Paved
Price history
| Date | Event | Price |
|---|---|---|
| 1/22/2026 | Listing removed | $1,695$2/sqft |
Source: Zillow Rentals Report a problem | ||
| 1/12/2026 | Price change | $1,695-1.7%$2/sqft |
Source: Zillow Rentals Report a problem | ||
| 12/24/2025 | Listed for rent | $1,725+3%$2/sqft |
Source: Zillow Rentals Report a problem | ||
| 12/28/2023 | Listing removed | -- |
Source: Zillow Rentals Report a problem | ||
| 12/12/2023 | Price change | $1,675-2.9%$2/sqft |
Source: Zillow Rentals Report a problem | ||
Public tax history
| Year | Property taxes | Tax assessment |
|---|---|---|
| 2024 | $2,701 +26.2% | $136,032 +59% |
| 2023 | $2,140 +10.8% | $85,561 +10% |
| 2022 | $1,931 +12.5% | $77,783 +10% |
Find assessor info on the county website
Neighborhood: 34609
Nearby schools
GreatSchools rating
- 4/10John D. Floyd Elementary SchoolGrades: PK-5Distance: 1.3 mi
- 5/10Powell Middle SchoolGrades: 6-8Distance: 1.5 mi
- 2/10Central High SchoolGrades: 9-12Distance: 6.5 mi
Schools provided by the listing agent
- Elementary: JD Floyd
- Middle: Powell
- High: Central
Source: HCMLS. This data may not be complete. We recommend contacting the local school district to confirm school assignments for this home.
Get a cash offer in 3 minutes
Find out how much your home could sell for in as little as 3 minutes with a no-obligation cash offer.
Estimated market value$221,900
Get a cash offer in 3 minutes
Find out how much your home could sell for in as little as 3 minutes with a no-obligation cash offer.
Estimated market value
$221,900
