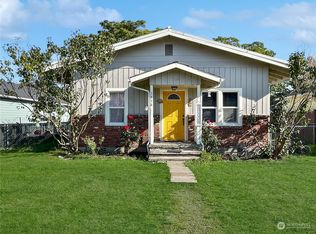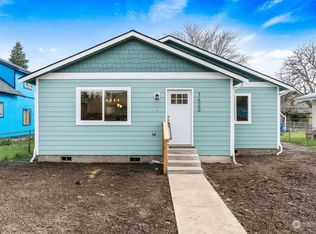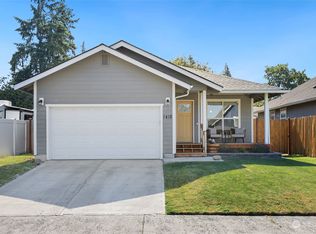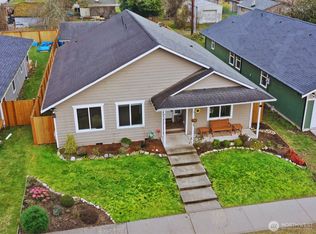Sold
Listed by:
Katie Moore,
John L. Scott CNT
Bought with: Premier Real Estate Partners
$445,999
1417 Windsor Avenue, Centralia, WA 98531
3beds
1,712sqft
Single Family Residence
Built in 1910
0.41 Acres Lot
$452,000 Zestimate®
$261/sqft
$1,908 Estimated rent
Home value
$452,000
$393,000 - $515,000
$1,908/mo
Zestimate® history
Loading...
Owner options
Explore your selling options
What's special
Largest lot in the area! Come take a look at this beautifully remodeled 1900's home, on almost a 1/2 acre. Updates throughout the home like, electrical, plumbing, and roof, yet still keeping the charm you can't find everywhere. 3 large bedrooms, 1 oversized full bathroom, and a brand new 3/4 bath conveniently placed by the back door and mud room. New windows throughout bring in lots of light, and French doors leading out to a patio right off the dining room. Step down from the living room to a sliding door to bring you out to the massive, fully fenced, corner lot back yard with fruit tree's, climbing tree's, a fire pit, and and RV pad with water and electric hook-ups by the oversized, detached 2 car garage. This won't last long!
Zillow last checked: 8 hours ago
Listing updated: August 17, 2025 at 04:01am
Listed by:
Katie Moore,
John L. Scott CNT
Bought with:
Khalid Farrah, 104805
Premier Real Estate Partners
Source: NWMLS,MLS#: 2344705
Facts & features
Interior
Bedrooms & bathrooms
- Bedrooms: 3
- Bathrooms: 2
- Full bathrooms: 1
- 3/4 bathrooms: 1
- Main level bathrooms: 2
- Main level bedrooms: 3
Primary bedroom
- Level: Main
Bedroom
- Level: Main
Bedroom
- Level: Main
Bathroom three quarter
- Level: Main
Bathroom full
- Level: Main
Dining room
- Level: Main
Entry hall
- Level: Main
Family room
- Level: Main
Kitchen with eating space
- Level: Main
Living room
- Level: Main
Utility room
- Level: Main
Heating
- Ductless, Other – See Remarks, Electric
Cooling
- Ductless
Appliances
- Included: Dishwasher(s), Microwave(s), Refrigerator(s), Stove(s)/Range(s), Water Heater: Gas, Water Heater Location: Hallway
Features
- Dining Room
- Flooring: Laminate, Carpet
- Doors: French Doors
- Windows: Double Pane/Storm Window
- Basement: None
- Has fireplace: No
Interior area
- Total structure area: 1,712
- Total interior livable area: 1,712 sqft
Property
Parking
- Total spaces: 2
- Parking features: Driveway, Detached Garage, Off Street, RV Parking
- Garage spaces: 2
Features
- Levels: One
- Stories: 1
- Entry location: Main
- Patio & porch: Double Pane/Storm Window, Dining Room, French Doors, Water Heater
Lot
- Size: 0.41 Acres
- Features: Corner Lot, Open Lot, Paved, Sidewalk, Value In Land, Deck, Fenced-Fully, Gas Available, Outbuildings, Patio, RV Parking, Shop
- Topography: Level
- Residential vegetation: Garden Space
Details
- Parcel number: 002875001000
- Zoning description: Jurisdiction: City
- Special conditions: Standard
- Other equipment: Leased Equipment: No
Construction
Type & style
- Home type: SingleFamily
- Property subtype: Single Family Residence
Materials
- Cement/Concrete
- Foundation: Block, Poured Concrete
- Roof: Composition
Condition
- Year built: 1910
- Major remodel year: 1910
Utilities & green energy
- Electric: Company: City of Centralia
- Sewer: Sewer Connected, Company: City of Centralia
- Water: Public, Company: City of Centralia
Community & neighborhood
Location
- Region: Centralia
- Subdivision: Centralia
Other
Other facts
- Listing terms: Cash Out,Conventional,FHA,VA Loan
- Cumulative days on market: 79 days
Price history
| Date | Event | Price |
|---|---|---|
| 7/17/2025 | Sold | $445,999+2.3%$261/sqft |
Source: | ||
| 6/7/2025 | Pending sale | $435,999$255/sqft |
Source: | ||
| 6/6/2025 | Listed for sale | $435,999$255/sqft |
Source: | ||
| 6/3/2025 | Pending sale | $435,999$255/sqft |
Source: | ||
| 5/9/2025 | Price change | $435,999-0.9%$255/sqft |
Source: | ||
Public tax history
| Year | Property taxes | Tax assessment |
|---|---|---|
| 2024 | $3,029 +38.2% | $335,200 |
| 2023 | $2,193 +27.1% | $335,200 +91.9% |
| 2021 | $1,725 +30.7% | $174,700 +17.2% |
Find assessor info on the county website
Neighborhood: 98531
Nearby schools
GreatSchools rating
- 4/10Edison Elementary SchoolGrades: K-6Distance: 1 mi
- 4/10Centralia Middle SchoolGrades: 7-8Distance: 1.8 mi
- 5/10Centralia High SchoolGrades: 9-12Distance: 2.7 mi

Get pre-qualified for a loan
At Zillow Home Loans, we can pre-qualify you in as little as 5 minutes with no impact to your credit score.An equal housing lender. NMLS #10287.
Sell for more on Zillow
Get a free Zillow Showcase℠ listing and you could sell for .
$452,000
2% more+ $9,040
With Zillow Showcase(estimated)
$461,040


