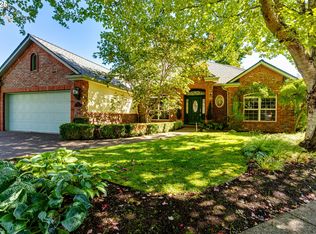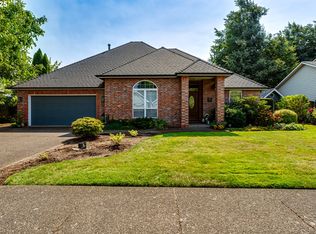Sold
$805,000
1417 Wimbledon Pl, Springfield, OR 97477
3beds
2,895sqft
Residential, Single Family Residence
Built in 1996
8,712 Square Feet Lot
$804,900 Zestimate®
$278/sqft
$2,676 Estimated rent
Home value
$804,900
$741,000 - $877,000
$2,676/mo
Zestimate® history
Loading...
Owner options
Explore your selling options
What's special
This "Wimbledon Wonder" is a custom built, one-story that rests in the beautiful, fashionable neighborhood near Autzen Stadium and the Willamette River paths. Exterior features include beautiful brick masonry and a covered porch, with recent updates including a new roof and exterior paint. Inside, the home offers a spacious layout with wood-look tile flooring, new carpet, fresh paint and amazing built in features. A large foyer leads leads to a formal dining room, and the oversized living room which provides ample space for furniture and decor. A warm, spacious and inviting kitchen includes French doors to the backyard, New Stainless Steel appliances. The grande cooktop island includes space to eat and granite countertops add to the kitchen's appeal. The primary bedroom suite includes a jetted tub, his/her sinks, walk-in shower, and walk-in closet. The Bouns Room offers a wet bar and built-in cabinets provides multiple uses. Laundry Room is well-equipped with counter space and a washer/dryer. Saving the BEST feature for last is an oversized Garage which includes custom cabinets, its own ductless heat pump for its own temperature control, epoxy flooring, ample room for tools and more. Additional features include a tankless water heater, ductless heat pump, a newer HVAC system. "Wimbledon Wonder" was upgraded with intentional thought(s) for his & hers space combining comfort, functionality, flow, modern amenities, with room to room personal touches. All of this added with very close proximity to our Oregon Ducks State of the Art Athletic Facilities and Stadiums. Must See. Go Ducks!
Zillow last checked: 8 hours ago
Listing updated: May 25, 2025 at 11:43pm
Listed by:
Shawn Jon Young simon@urepro.com,
United Real Estate Properties
Bought with:
Shannon Bishop, 201227439
Works Real Estate
Source: RMLS (OR),MLS#: 370068798
Facts & features
Interior
Bedrooms & bathrooms
- Bedrooms: 3
- Bathrooms: 3
- Full bathrooms: 2
- Partial bathrooms: 1
- Main level bathrooms: 3
Primary bedroom
- Features: Bathroom, Double Sinks, Suite, Walkin Closet, Walkin Shower, Whirlpool
- Level: Main
Bedroom 2
- Features: Wallto Wall Carpet
- Level: Main
Bedroom 3
- Features: Wallto Wall Carpet
- Level: Main
Dining room
- Features: Formal
- Level: Main
Family room
- Features: Builtin Features, Exterior Entry, Family Room Kitchen Combo, Fireplace, Tile Floor
- Level: Main
Kitchen
- Features: Cook Island, Eat Bar, Exterior Entry, Gas Appliances, Microwave, Pantry, Builtin Oven, Tile Floor
- Level: Main
Living room
- Features: Ceiling Fan, Wallto Wall Carpet
- Level: Main
Heating
- Heat Pump, Mini Split, Fireplace(s)
Cooling
- Heat Pump
Appliances
- Included: Built In Oven, Dishwasher, Disposal, Gas Appliances, Microwave, Stainless Steel Appliance(s), Electric Water Heater, Gas Water Heater
- Laundry: Laundry Room
Features
- Ceiling Fan(s), Central Vacuum, Granite, Built-in Features, Wet Bar, Formal, Family Room Kitchen Combo, Cook Island, Eat Bar, Pantry, Bathroom, Double Vanity, Suite, Walk-In Closet(s), Walkin Shower
- Flooring: Wall to Wall Carpet, Tile
- Doors: French Doors
- Windows: Vinyl Frames
- Basement: Crawl Space
- Number of fireplaces: 1
- Fireplace features: Gas
Interior area
- Total structure area: 2,895
- Total interior livable area: 2,895 sqft
Property
Parking
- Total spaces: 22
- Parking features: Driveway, On Street, Attached, Oversized
- Attached garage spaces: 22
- Has uncovered spaces: Yes
Accessibility
- Accessibility features: Bathroom Cabinets, Garage On Main, Ground Level, Kitchen Cabinets, Main Floor Bedroom Bath, Minimal Steps, One Level, Parking, Utility Room On Main, Walkin Shower, Accessibility
Features
- Levels: One
- Stories: 1
- Patio & porch: Patio, Porch
- Exterior features: Garden, Yard, Exterior Entry
- Has spa: Yes
- Spa features: Bath, Whirlpool
- Fencing: Fenced
Lot
- Size: 8,712 sqft
- Features: Corner Lot, Cul-De-Sac, Level, Sprinkler, SqFt 7000 to 9999
Details
- Additional structures: ToolShed
- Parcel number: 1470572
- Zoning: LDR
Construction
Type & style
- Home type: SingleFamily
- Architectural style: Custom Style
- Property subtype: Residential, Single Family Residence
Materials
- Brick, Cement Siding
- Foundation: Concrete Perimeter
- Roof: Composition
Condition
- Resale
- New construction: No
- Year built: 1996
Utilities & green energy
- Gas: Gas
- Sewer: Public Sewer
- Water: Public
- Utilities for property: Cable Connected
Community & neighborhood
Security
- Security features: Entry, Security System Owned
Location
- Region: Springfield
Other
Other facts
- Listing terms: Cash,Conventional,FHA,VA Loan
- Road surface type: Paved
Price history
| Date | Event | Price |
|---|---|---|
| 5/22/2025 | Sold | $805,000-1.7%$278/sqft |
Source: | ||
| 4/23/2025 | Pending sale | $819,000$283/sqft |
Source: | ||
| 4/18/2025 | Listed for sale | $819,000+201.1%$283/sqft |
Source: | ||
| 4/11/2001 | Sold | $272,000$94/sqft |
Source: Public Record Report a problem | ||
Public tax history
| Year | Property taxes | Tax assessment |
|---|---|---|
| 2025 | $8,646 +1.6% | $471,482 +3% |
| 2024 | $8,506 +4.4% | $457,750 +3% |
| 2023 | $8,144 +3.4% | $444,418 +3% |
Find assessor info on the county website
Neighborhood: 97477
Nearby schools
GreatSchools rating
- 4/10Centennial Elementary SchoolGrades: K-5Distance: 0.2 mi
- 3/10Hamlin Middle SchoolGrades: 6-8Distance: 1.2 mi
- 4/10Springfield High SchoolGrades: 9-12Distance: 1.4 mi
Schools provided by the listing agent
- Elementary: Centennial
- Middle: Hamlin
- High: Springfield
Source: RMLS (OR). This data may not be complete. We recommend contacting the local school district to confirm school assignments for this home.

Get pre-qualified for a loan
At Zillow Home Loans, we can pre-qualify you in as little as 5 minutes with no impact to your credit score.An equal housing lender. NMLS #10287.
Sell for more on Zillow
Get a free Zillow Showcase℠ listing and you could sell for .
$804,900
2% more+ $16,098
With Zillow Showcase(estimated)
$820,998
