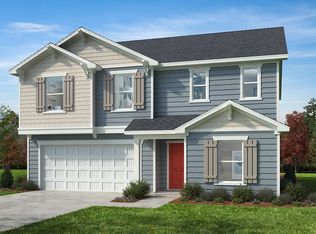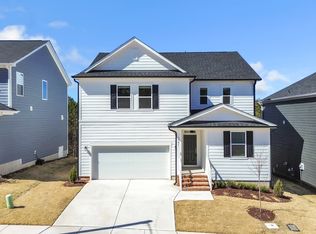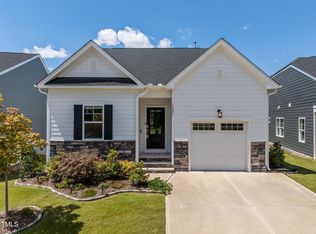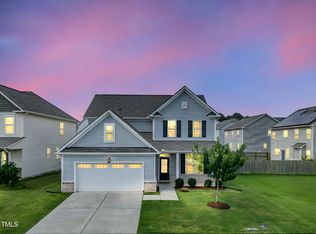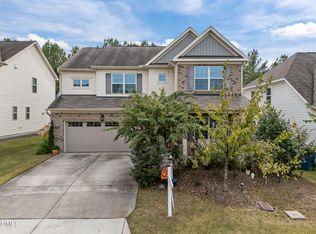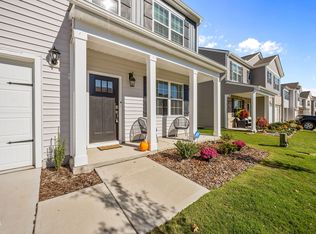Welcome to this LIKE NEW charming home nestled minutes from Brier Creek. This home boasts stunning views of wooded conservation lands that can be enjoyed from the serene screened porch. Kitchen has quartz counters, custom ambient over/under cabinet lighting and gas stove; flows seamlessly into the dining area. Living room has beautiful custom entertainment wall and fireplace. Work from home in the first floor study and play or relax in the spacious second floor loft area. Loft can be converted into 4th bedroom! Primary bedroom has en suite bathroom with dual vanities and walk-in shower. Enjoy living with easy access to Raleigh and Durham!
For sale
Price cut: $20K (11/7)
$500,000
1417 Underbrush Dr, Durham, NC 27703
3beds
2,301sqft
Est.:
Single Family Residence, Residential
Built in 2024
6,098.4 Square Feet Lot
$-- Zestimate®
$217/sqft
$50/mo HOA
What's special
First floor studyBeautiful custom entertainment wallWalk-in showerQuartz countersSerene screened porchGas stove
- 71 days |
- 240 |
- 7 |
Zillow last checked: 8 hours ago
Listing updated: November 07, 2025 at 09:00am
Listed by:
Morgan Womble 919-369-5552,
Compass -- Raleigh,
Christina Serafino 919-368-0436,
Compass -- Raleigh
Source: Doorify MLS,MLS#: 10125323
Tour with a local agent
Facts & features
Interior
Bedrooms & bathrooms
- Bedrooms: 3
- Bathrooms: 3
- Full bathrooms: 2
- 1/2 bathrooms: 1
Heating
- Forced Air, Natural Gas, Zoned
Cooling
- Central Air, Electric, Zoned
Appliances
- Included: Free-Standing Gas Range, Gas Range, Gas Water Heater, Microwave, Plumbed For Ice Maker, Water Heater
- Laundry: Electric Dryer Hookup, Laundry Room, Upper Level, Washer Hookup
Features
- Bathtub/Shower Combination, Eat-in Kitchen, Entrance Foyer, High Speed Internet, Kitchen Island, Open Floorplan, Pantry, Quartz Counters, Separate Shower, Shower Only, Smart Thermostat, Smooth Ceilings, Walk-In Closet(s), Walk-In Shower, Wired for Data
- Flooring: Carpet, Vinyl
- Doors: ENERGY STAR Qualified Doors
- Windows: Double Pane Windows, ENERGY STAR Qualified Windows, Insulated Windows
- Basement: Crawl Space
- Number of fireplaces: 1
- Fireplace features: Electric, Family Room, Living Room
Interior area
- Total structure area: 2,301
- Total interior livable area: 2,301 sqft
- Finished area above ground: 2,301
- Finished area below ground: 0
Property
Parking
- Total spaces: 2
- Parking features: Driveway, Garage, Garage Faces Front
- Attached garage spaces: 2
Features
- Levels: Two
- Stories: 2
- Patio & porch: Deck, Porch, Screened
- Has view: Yes
- View description: Trees/Woods, Valley
Lot
- Size: 6,098.4 Square Feet
- Features: Back Yard, Gentle Sloping
Details
- Parcel number: 0860350584
- Special conditions: Standard
Construction
Type & style
- Home type: SingleFamily
- Architectural style: Traditional, Transitional
- Property subtype: Single Family Residence, Residential
Materials
- Fiber Cement, Radiant Barrier, Shake Siding
- Foundation: Block
- Roof: Shingle
Condition
- New construction: No
- Year built: 2024
- Major remodel year: 2024
Details
- Builder name: KB Home
Utilities & green energy
- Sewer: Public Sewer
- Water: Public
- Utilities for property: Cable Available, Electricity Connected, Natural Gas Connected, Sewer Connected, Water Connected, Underground Utilities
Green energy
- Energy efficient items: Appliances, Construction, HVAC, Windows
Community & HOA
Community
- Features: Curbs, Sidewalks, Street Lights, Suburban
- Subdivision: Olive Grove
HOA
- Has HOA: Yes
- Amenities included: Maintenance Grounds, Management
- Services included: None
- HOA fee: $150 quarterly
Location
- Region: Durham
Financial & listing details
- Price per square foot: $217/sqft
- Tax assessed value: $555,574
- Annual tax amount: $1,724
- Date on market: 10/2/2025
- Road surface type: Asphalt
Estimated market value
Not available
Estimated sales range
Not available
Not available
Price history
Price history
| Date | Event | Price |
|---|---|---|
| 11/7/2025 | Price change | $500,000-3.8%$217/sqft |
Source: | ||
| 10/2/2025 | Listed for sale | $520,000-1%$226/sqft |
Source: | ||
| 8/25/2025 | Listing removed | $525,000$228/sqft |
Source: | ||
| 5/30/2025 | Price change | $525,000-2.8%$228/sqft |
Source: | ||
| 5/6/2025 | Price change | $540,000-1.8%$235/sqft |
Source: | ||
Public tax history
Public tax history
| Year | Property taxes | Tax assessment |
|---|---|---|
| 2025 | $5,507 +219.4% | $555,574 +349.5% |
| 2024 | $1,724 +92.4% | $123,603 +80.7% |
| 2023 | $896 | $68,400 |
Find assessor info on the county website
BuyAbility℠ payment
Est. payment
$2,948/mo
Principal & interest
$2423
Property taxes
$300
Other costs
$225
Climate risks
Neighborhood: 27703
Nearby schools
GreatSchools rating
- 4/10Spring Valley Elementary SchoolGrades: PK-5Distance: 1.6 mi
- 5/10Neal MiddleGrades: 6-8Distance: 1 mi
- 1/10Southern School of Energy and SustainabilityGrades: 9-12Distance: 3.5 mi
Schools provided by the listing agent
- Elementary: Durham - Spring Valley
- Middle: Durham - Neal
- High: Durham - Southern
Source: Doorify MLS. This data may not be complete. We recommend contacting the local school district to confirm school assignments for this home.
- Loading
- Loading
