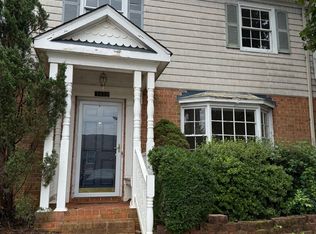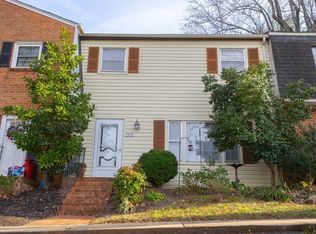Sold for $186,500
$186,500
1417 Tunbridge Rd, Lynchburg, VA 24501
3beds
1,368sqft
Townhouse
Built in 1976
1,633.5 Square Feet Lot
$186,300 Zestimate®
$136/sqft
$1,256 Estimated rent
Home value
$186,300
$166,000 - $209,000
$1,256/mo
Zestimate® history
Loading...
Owner options
Explore your selling options
What's special
This stunning turnkey townhouse offers a perfect blend of modern updates and luxurious amenities, creating an exceptional living experience. Nestled in a vibrant community, this meticulously maintained home features sleek finishes, high-end appliances, and an open-concept design that seamlessly integrates style and comfort. The gourmet kitchen boasts quartz countertops, stainless steel appliances, and custom cabinetry, while the spacious living area is adorned with elegant flooring and abundant natural light. The primary suite serves as a private retreat with two generous his and her closets. Additional bedrooms provide ample space for family or guests. Beyond the home, an array of outdoor activities awaits. Residents have access to nearby tennis courts, youth fishing areas, scenic hiking and biking trails, and a professionally designed disc golf course. This home is perfect for a first-time homebuyer or an investor looking for a turnkey home. This home is virtually staged.
Zillow last checked: 8 hours ago
Listing updated: June 19, 2025 at 02:18pm
Listed by:
James Harrington 434-221-2864 jamesharrington.realtor@gmail.com,
City Properties 2 LLC
Bought with:
Callie Shorter, 0225260083
Mark A. Dalton & Co., Inc.
Source: LMLS,MLS#: 357820 Originating MLS: Lynchburg Board of Realtors
Originating MLS: Lynchburg Board of Realtors
Facts & features
Interior
Bedrooms & bathrooms
- Bedrooms: 3
- Bathrooms: 2
- Full bathrooms: 1
- 1/2 bathrooms: 1
Primary bedroom
- Level: Second
- Area: 146.52
- Dimensions: 13.2 x 11.1
Bedroom
- Dimensions: 0 x 0
Bedroom 2
- Level: Second
- Area: 94
- Dimensions: 10 x 9.4
Bedroom 3
- Level: Second
- Area: 120
- Dimensions: 12 x 10
Bedroom 4
- Area: 0
- Dimensions: 0 x 0
Bedroom 5
- Area: 0
- Dimensions: 0 x 0
Dining room
- Area: 0
- Dimensions: 0 x 0
Family room
- Area: 0
- Dimensions: 0 x 0
Great room
- Area: 0
- Dimensions: 0 x 0
Kitchen
- Level: First
- Area: 261.3
- Dimensions: 19.5 x 13.4
Living room
- Level: First
- Area: 282.9
- Dimensions: 23 x 12.3
Office
- Area: 0
- Dimensions: 0 x 0
Heating
- Forced Warm Air-Elec, Hot Water-Elec
Cooling
- Central Air
Appliances
- Included: Dishwasher, Electric Range, Refrigerator, Electric Water Heater
- Laundry: Dryer Hookup, Laundry Closet, Washer Hookup
Features
- Drywall
- Flooring: Vinyl
- Windows: Skylight(s)
- Basement: Slab
- Attic: Access
Interior area
- Total structure area: 1,368
- Total interior livable area: 1,368 sqft
- Finished area above ground: 1,368
- Finished area below ground: 0
Property
Parking
- Parking features: Off Street
- Has garage: Yes
Features
- Levels: Two
- Patio & porch: Patio
- Exterior features: Tennis Courts Nearby
- Pool features: Pool Nearby
- Has view: Yes
- View description: Mountain(s)
Lot
- Size: 1,633 sqft
- Features: Landscaped
Details
- Parcel number: 22111042
Construction
Type & style
- Home type: Townhouse
- Property subtype: Townhouse
Materials
- Brick, Vinyl Siding
- Roof: Shingle
Condition
- Year built: 1976
Utilities & green energy
- Electric: AEP/Appalachian Powr
- Sewer: City
- Water: City
Community & neighborhood
Location
- Region: Lynchburg
- Subdivision: Woodbine Village
HOA & financial
HOA
- Has HOA: Yes
- HOA fee: $110 monthly
- Amenities included: Clubhouse, Parking, Pool
- Services included: Maintenance Structure, Maintenance Grounds, Road Maintenance, Roof, Snow Removal
Price history
| Date | Event | Price |
|---|---|---|
| 8/12/2025 | Listing removed | $1,550$1/sqft |
Source: Zillow Rentals Report a problem | ||
| 7/22/2025 | Price change | $1,550-3.1%$1/sqft |
Source: Zillow Rentals Report a problem | ||
| 6/20/2025 | Listed for rent | $1,600+45.5%$1/sqft |
Source: Zillow Rentals Report a problem | ||
| 6/19/2025 | Sold | $186,500-1.8%$136/sqft |
Source: | ||
| 6/19/2025 | Pending sale | $189,999$139/sqft |
Source: | ||
Public tax history
| Year | Property taxes | Tax assessment |
|---|---|---|
| 2025 | $1,119 +3.6% | $133,200 +9.8% |
| 2024 | $1,080 | $121,300 |
| 2023 | $1,080 -3% | $121,300 +20.9% |
Find assessor info on the county website
Neighborhood: 24501
Nearby schools
GreatSchools rating
- 2/10Linkhorne Elementary SchoolGrades: PK-5Distance: 1.6 mi
- 3/10Linkhorne Middle SchoolGrades: 6-8Distance: 1.7 mi
- 3/10E.C. Glass High SchoolGrades: 9-12Distance: 3.2 mi

Get pre-qualified for a loan
At Zillow Home Loans, we can pre-qualify you in as little as 5 minutes with no impact to your credit score.An equal housing lender. NMLS #10287.


