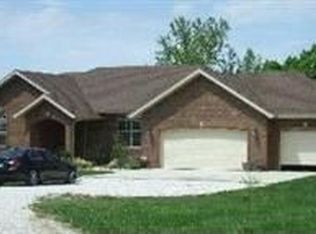Must see beautiful farmhouse style home situated on 5.5 cleared and wooded acres minutes South of Ozark, MO. This meticulously cared for home was updated in 2016 with a new roof and exterior siding with stone and cedar accents , front porch with maintenance free composite decking, and a new Kitchen remodel with stainless appliances featuring an electric cook top and double ovens. Unfinished basement was completed in 2019 with the addition of a fourth bedroom, half bath plumbed for a full, a great /media room, and new double panned windows. Outdoor amenities include a cover front porch and a covered and screened back deck overlooking wooded acreage. Second story of the home is a bonus room great for a home office/ craft room or potentially a 5th bedroom.
This property is off market, which means it's not currently listed for sale or rent on Zillow. This may be different from what's available on other websites or public sources.
