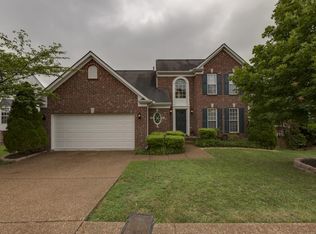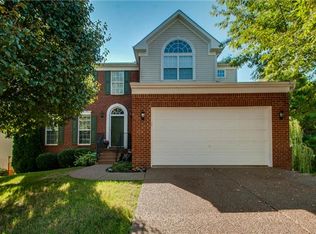Rents currently for $1990.The basement has its own private entry with 2 bedrooms, full bath, full kitchen, large living area, walk in closets, close to shopping, Nashville and I 65. Main house has 4 bedrooms, spacious great room and breakfast room, with newly refurbished redwood deck that overlooks backyard and creek. Upstairs has master bedroom with bath plus three additional bedrooms and 1 full bath and guest bath. Main floor and basement has newly installed high-end wood laminate flooring. New roof in 2019 and 2 new HVAC units in 2017. Laundry room/mudroom combination directly off attached garage to enter into main home. New luxury laminate flooring on main and basement levels.
This property is off market, which means it's not currently listed for sale or rent on Zillow. This may be different from what's available on other websites or public sources.

