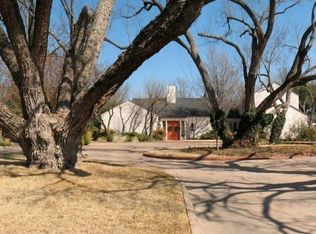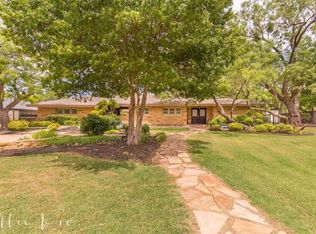Sold
Price Unknown
1417 Tanglewood Rd, Abilene, TX 79605
4beds
4,051sqft
Single Family Residence
Built in 1961
1.65 Acres Lot
$1,071,300 Zestimate®
$--/sqft
$4,616 Estimated rent
Home value
$1,071,300
Estimated sales range
Not available
$4,616/mo
Zestimate® history
Loading...
Owner options
Explore your selling options
What's special
This stunning, luxury home in Abilene's sought-after Tanglewood neighborhood offers a serene, private feel and a spacious open design, ideal for both family living and entertaining. The 1.6-acre creek bank lot provides a peaceful oasis with natural beauty. Completely updated, including electrical and plumbing, this one-of-a-kind home is a true gem. The gourmet kitchen is a chef's dream, featuring a Wolfe stove and grill, double ovens, commercial-grade vent hood, climate-controlled wine room, built-in refrigerators and freezers, an additional bar sink, large quartz countertops, and a butler's pantry. It opens seamlessly to the living area, making it perfect for hosting guests. Real wood flooring flows throughout most of the home, adding warmth and character. The living room boasts a large fireplace, expansive windows and doors that allow plenty of natural light. The formal dining area is elegant with a stunning glass bubble light fixture and beautiful wallpaper. The home features two guest rooms with a Jack-and-Jill bathroom and a guest bedroom with full bath. The second living area has oversized sliding glass doors that open to the backyard and parking area, offering a perfect connection to the outdoors. The primary bedroom is a luxurious retreat with an electric fireplace, dog quarters, and a Hollywood-style bathroom featuring an artistic touch and a large walk-in shower. Step outside to enjoy the expansive backyard, which includes an outdoor kitchen, living area, fireplace, and an Italy pizza oven, making it ideal for outdoor entertaining. The property offers ample privacy, with a built-in trampoline, baseball hitting net, and a large greenbelt that leads to the creek. This dream home offers a unique combination of luxury, comfort, and privacy, ready to welcome a new family.
Zillow last checked: 8 hours ago
Listing updated: March 25, 2025 at 01:53pm
Listed by:
Pamela Yungblut 0397178 325-695-8000,
Better Homes & Gardens Real Estate Senter, REALTORS 325-695-8000
Bought with:
Alex Whitten
Whitten Real Estate
Source: NTREIS,MLS#: 20821486
Facts & features
Interior
Bedrooms & bathrooms
- Bedrooms: 4
- Bathrooms: 4
- Full bathrooms: 3
- 1/2 bathrooms: 1
Primary bedroom
- Features: Dual Sinks, Double Vanity, Fireplace, Jetted Tub, Sitting Area in Primary, Separate Shower
- Level: First
- Dimensions: 20 x 15
Primary bedroom
- Features: Separate Shower, Walk-In Closet(s)
- Level: First
- Dimensions: 13 x 13
Bedroom
- Features: Built-in Features, Ceiling Fan(s), Split Bedrooms
- Level: First
- Dimensions: 15 x 12
Bedroom
- Features: Ceiling Fan(s), Split Bedrooms
- Level: First
- Dimensions: 15 x 12
Kitchen
- Features: Breakfast Bar, Built-in Features, Butler's Pantry, Dual Sinks, Eat-in Kitchen, Kitchen Island, Stone Counters, Walk-In Pantry
- Level: First
- Dimensions: 23 x 25
Living room
- Features: Built-in Features
- Level: First
- Dimensions: 22 x 17
Living room
- Features: Fireplace
- Level: First
- Dimensions: 20 x 21
Heating
- Central, Fireplace(s), Natural Gas
Cooling
- Central Air, Ceiling Fan(s), Electric
Appliances
- Included: Built-In Refrigerator, Double Oven, Dishwasher, Gas Cooktop, Disposal, Gas Water Heater, Indoor Grill, Ice Maker, Refrigerator, Some Commercial Grade, Tankless Water Heater, Vented Exhaust Fan, Water Purifier, Wine Cooler
- Laundry: Electric Dryer Hookup, Laundry in Utility Room
Features
- Built-in Features, Chandelier, Decorative/Designer Lighting Fixtures, High Speed Internet, Kitchen Island, Open Floorplan, Smart Home, Cable TV, Wired for Sound
- Flooring: Ceramic Tile, Wood
- Windows: Bay Window(s)
- Has basement: No
- Number of fireplaces: 3
- Fireplace features: Bedroom, Electric, Gas Starter, Living Room, Outside, Wood Burning
Interior area
- Total interior livable area: 4,051 sqft
Property
Parking
- Total spaces: 2
- Parking features: Circular Driveway, Converted Garage, Door-Multi, Garage, Garage Door Opener, Boat, RV Access/Parking
- Garage spaces: 2
- Has uncovered spaces: Yes
Features
- Levels: One
- Stories: 1
- Patio & porch: Rear Porch, Front Porch, Patio, Covered, Deck
- Exterior features: Deck, Outdoor Grill, Outdoor Kitchen, Outdoor Living Area, Private Yard
- Pool features: None, Community
- Fencing: Brick,Gate,Wrought Iron
- Waterfront features: Creek
Lot
- Size: 1.65 Acres
- Dimensions: 190 x 378
- Features: Acreage, Back Yard, Greenbelt, Interior Lot, Irregular Lot, Lawn, Landscaped, Subdivision, Sprinkler System, Few Trees
Details
- Additional structures: Outdoor Kitchen
- Parcel number: 44118
Construction
Type & style
- Home type: SingleFamily
- Architectural style: Ranch,Traditional,Detached
- Property subtype: Single Family Residence
Materials
- Brick
- Foundation: Slab
- Roof: Metal
Condition
- Year built: 1961
Utilities & green energy
- Electric: Photovoltaics Third-Party Owned
- Sewer: Public Sewer
- Water: Public, Well
- Utilities for property: Sewer Available, Water Available, Cable Available
Green energy
- Energy efficient items: Appliances, HVAC, Thermostat, Water Heater, Windows
- Energy generation: Solar
- Indoor air quality: Ventilation
- Water conservation: Water-Smart Landscaping
Community & neighborhood
Security
- Security features: Security System Owned, Security System
Community
- Community features: Playground, Park, Pool
Location
- Region: Abilene
- Subdivision: Tanglewood
HOA & financial
HOA
- Has HOA: Yes
- HOA fee: $300 annually
- Services included: All Facilities, Maintenance Grounds
- Association name: Tanglewood HOA
- Association phone: 325-660-8327
Other
Other facts
- Listing terms: Cash,Conventional
Price history
| Date | Event | Price |
|---|---|---|
| 3/25/2025 | Sold | -- |
Source: NTREIS #20821486 Report a problem | ||
| 1/30/2025 | Pending sale | $999,900$247/sqft |
Source: NTREIS #20821486 Report a problem | ||
| 1/24/2025 | Contingent | $999,900$247/sqft |
Source: NTREIS #20821486 Report a problem | ||
| 1/20/2025 | Listed for sale | $999,900+46%$247/sqft |
Source: NTREIS #20821486 Report a problem | ||
| 7/12/2019 | Sold | -- |
Source: Agent Provided Report a problem | ||
Public tax history
| Year | Property taxes | Tax assessment |
|---|---|---|
| 2025 | -- | $815,302 +2.4% |
| 2024 | $15,982 +1.8% | $795,979 +1.6% |
| 2023 | $15,697 -3.7% | $783,097 +10% |
Find assessor info on the county website
Neighborhood: River Oaks/Brookhollow
Nearby schools
GreatSchools rating
- 6/10Austin Elementary SchoolGrades: K-5Distance: 0.6 mi
- 4/10Mann STEAM AcademyGrades: 6-8Distance: 3.6 mi
- 5/10Abilene High SchoolGrades: 9-12Distance: 2.2 mi
Schools provided by the listing agent
- Elementary: Austin
- Middle: Mann
- High: Abilene
- District: Abilene ISD
Source: NTREIS. This data may not be complete. We recommend contacting the local school district to confirm school assignments for this home.

