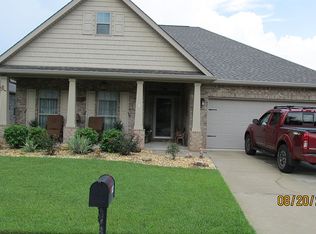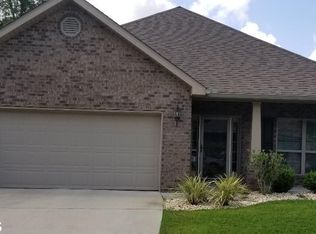Closed
$350,000
1417 Surrey Loop, Foley, AL 36535
3beds
1,670sqft
Residential
Built in 2019
7,013.16 Square Feet Lot
$337,300 Zestimate®
$210/sqft
$1,821 Estimated rent
Home value
$337,300
$320,000 - $354,000
$1,821/mo
Zestimate® history
Loading...
Owner options
Explore your selling options
What's special
Welcome to your dream home nestled in a small private GATED community with breathtaking WATER VIEWS! A GOLD FORTIFIED structure, built to the highest standards, offers peace of mind. This one level BRICK home built by DSLD has 3 bedrooms/2 bathrooms complete with LVP & TILE flooring. The PRIMARY suite featuring a SOAKING TUB, SEPARATE SHOWER & WALK-IN CLOSET that seamlessly CONNECTS to the adjacent laundry room for an extra level of convenience. Spend your evenings relaxing in your EXTENDED, SCREENED IN PATIO complete with NINJA COATED CONCRETE while enjoying THE BEST VIEWS OF THE POND. The exterior has been upgraded with a LAWN SPRINKLER SYSTEM, LANDSCAPE LIGHTING, GUTTERS, and a FENCED backyard. You will enjoy EXTRA STORAGE provided in the partially finished attic. HOME WARRANTY INCLUDED!
Zillow last checked: 8 hours ago
Listing updated: April 25, 2024 at 06:26am
Listed by:
Wendy Dent PHONE:251-240-8866,
Roberts Brothers Inc. Gulf Coa,
The Fioretti Team,
Roberts Brothers Inc. Gulf Coa
Bought with:
Michael Mergell
Keller Williams, LLC
Source: Baldwin Realtors,MLS#: 354862
Facts & features
Interior
Bedrooms & bathrooms
- Bedrooms: 3
- Bathrooms: 2
- Full bathrooms: 2
- Main level bedrooms: 3
Primary bedroom
- Features: 1st Floor Primary, Walk-In Closet(s)
- Level: Main
- Area: 221
- Dimensions: 13 x 17
Bedroom 2
- Level: Main
- Area: 100
- Dimensions: 10 x 10
Bedroom 3
- Level: Main
- Area: 120
- Dimensions: 12 x 10
Primary bathroom
- Features: Double Vanity, Soaking Tub, Separate Shower
Dining room
- Features: Lvg/Dng/Ktchn Combo
- Level: Main
- Area: 110
- Dimensions: 10 x 11
Kitchen
- Level: Main
- Area: 110
- Dimensions: 10 x 11
Living room
- Level: Main
- Area: 225
- Dimensions: 15 x 15
Heating
- Electric, Central
Cooling
- Ceiling Fan(s)
Appliances
- Included: Dishwasher, Disposal, Dryer, Microwave, Electric Range, Refrigerator w/Ice Maker, Washer
Features
- Entrance Foyer, Ceiling Fan(s), Vaulted Ceiling(s)
- Flooring: Tile, Laminate
- Doors: Storm Door(s)
- Windows: Window Treatments
- Has basement: No
- Has fireplace: No
- Fireplace features: None
Interior area
- Total structure area: 1,670
- Total interior livable area: 1,670 sqft
Property
Parking
- Total spaces: 2
- Parking features: Attached, Garage, Garage Door Opener
- Has attached garage: Yes
- Covered spaces: 2
Features
- Levels: One
- Stories: 1
- Patio & porch: Covered, Patio, Screened
- Exterior features: Irrigation Sprinkler
- Fencing: Fenced
- Has view: Yes
- View description: Other
- Waterfront features: Pond
Lot
- Size: 7,013 sqft
- Dimensions: 47.5 x 106.2 Irr
- Features: Less than 1 acre
Details
- Parcel number: 5404203000003.078
- Zoning description: Single Family Residence
Construction
Type & style
- Home type: SingleFamily
- Architectural style: Ranch
- Property subtype: Residential
Materials
- Brick, Fortified-Gold
- Foundation: Slab
- Roof: Composition
Condition
- Resale
- New construction: No
- Year built: 2019
Details
- Warranty included: Yes
Utilities & green energy
- Water: Public
- Utilities for property: Riviera Utilities
Community & neighborhood
Security
- Security features: Smoke Detector(s)
Community
- Community features: Landscaping, Gated
Location
- Region: Foley
- Subdivision: Cypress Gates
HOA & financial
HOA
- Has HOA: Yes
- HOA fee: $500 annually
- Services included: Association Management, Insurance, Maintenance Grounds
Other
Other facts
- Ownership: Whole/Full
Price history
| Date | Event | Price |
|---|---|---|
| 4/23/2024 | Sold | $350,000-2.5%$210/sqft |
Source: | ||
| 3/27/2024 | Pending sale | $359,000$215/sqft |
Source: | ||
| 1/23/2024 | Price change | $359,000-2.9%$215/sqft |
Source: | ||
| 12/1/2023 | Listed for sale | $369,900+75%$221/sqft |
Source: | ||
| 8/7/2023 | Listing removed | -- |
Source: Zillow Rentals Report a problem | ||
Public tax history
| Year | Property taxes | Tax assessment |
|---|---|---|
| 2025 | $820 +8.1% | $31,660 +7.9% |
| 2024 | $759 -2.7% | $29,340 -2.7% |
| 2023 | $780 | $30,140 +50.1% |
Find assessor info on the county website
Neighborhood: 36535
Nearby schools
GreatSchools rating
- 4/10Foley Elementary SchoolGrades: PK-6Distance: 0.8 mi
- 4/10Foley Middle SchoolGrades: 7-8Distance: 1 mi
- 7/10Foley High SchoolGrades: 9-12Distance: 2.7 mi
Schools provided by the listing agent
- Elementary: Foley Elementary
- Middle: Foley Middle
- High: Foley High
Source: Baldwin Realtors. This data may not be complete. We recommend contacting the local school district to confirm school assignments for this home.

Get pre-qualified for a loan
At Zillow Home Loans, we can pre-qualify you in as little as 5 minutes with no impact to your credit score.An equal housing lender. NMLS #10287.
Sell for more on Zillow
Get a free Zillow Showcase℠ listing and you could sell for .
$337,300
2% more+ $6,746
With Zillow Showcase(estimated)
$344,046
