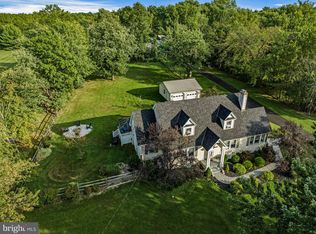Sold for $655,000 on 09/22/23
$655,000
1417 Stuckert Rd, Warrington, PA 18976
4beds
1,890sqft
Single Family Residence
Built in 1951
0.66 Acres Lot
$697,800 Zestimate®
$347/sqft
$3,335 Estimated rent
Home value
$697,800
$663,000 - $740,000
$3,335/mo
Zestimate® history
Loading...
Owner options
Explore your selling options
What's special
Spectacularly renovated 4 bdrm , 3.5 full bath single with enormous 6+ car EP Henry paved driveway! Award-winning Central Bucks School District! This rare custom home feels like new construction, complete with brand new roof, new windows, new hybrid water heater, dual -zoned HVAC, new Front porch, fresh designer paint, French drain in basement for your peace of mind, and a huge, fenced-in yard! Even the expansive 35 by 29 ft garage that has it's own separate heat and air conditioning! Could be used as a studio, office, or potential in-law suite! Step into the sundrenched living room featuring gorgeous hardwood floors, recessed lighting, and an electric fireplace with raw granite hearth & custom mantle! The gourmet kitchen boasts vaulted ceilings, bright skylights, quartz countertops and island, 42 inch Kraftmaid cabinets, soft-close dove-tail drawers, recessed lighting, stainless steel appliances, and double oven. The elegant dining room features recessed lighting, glistening hardwood floors, coffee/ wine station, with wine fridge and built-in cabinets. The immense family room has dramatic vaulted ceilings & skylights, stunning wall of windows overlooking your lush back yard, recessed lighting, custom flooring... the list is endless. The luxurious primary bedroom has beautiful geometric accent wall, huge walk-in closet, and exquisite en-suite with Jack-n-Jill sinks, gorgeous shower, wide-plank tile flooring, and modern light fixtures. The Princess suite is like a second primary or guest suite, with it's own renovated bathroom, large closet, hardwood floors! The additional bedrooms are spacious, with large closets, fresh paint, recessed lighting, and Pergo floors. All the bathrooms have been recently renovated! Don't miss out! Conveniently located to 611, Bristol Rd, County Line Rd, 313, and 202! R2 Medium Density Residential District. Can potentially be used as school, home office, Utility operating facility, family day care, etc. Variances can be applied for regular daycare, camp, place of worship. See Warrington Twp!
Zillow last checked: 8 hours ago
Listing updated: November 30, 2023 at 04:04pm
Listed by:
Tina Guerrieri 267-250-7649,
RE/MAX Central - Blue Bell
Bought with:
Vasyl Maksymiuk, RS355328
Keller Williams Real Estate-Langhorne
Source: Bright MLS,MLS#: PABU2054874
Facts & features
Interior
Bedrooms & bathrooms
- Bedrooms: 4
- Bathrooms: 4
- Full bathrooms: 3
- 1/2 bathrooms: 1
- Main level bathrooms: 4
- Main level bedrooms: 4
Basement
- Area: 0
Heating
- Forced Air, Electric
Cooling
- Ductless, Electric
Appliances
- Included: Electric Water Heater
- Laundry: Hookup, Main Level
Features
- Basement: Concrete
- Number of fireplaces: 1
- Fireplace features: Wood Burning
Interior area
- Total structure area: 1,890
- Total interior livable area: 1,890 sqft
- Finished area above ground: 1,890
- Finished area below ground: 0
Property
Parking
- Total spaces: 2
- Parking features: Oversized, Garage Door Opener, Detached, Driveway
- Garage spaces: 2
- Has uncovered spaces: Yes
Accessibility
- Accessibility features: None
Features
- Levels: One
- Stories: 1
- Patio & porch: Breezeway
- Pool features: None
Lot
- Size: 0.66 Acres
- Dimensions: 200.00 x 143.00
- Features: Front Yard, Rear Yard, SideYard(s)
Details
- Additional structures: Above Grade, Below Grade
- Parcel number: 50029033
- Zoning: RESI
- Special conditions: Standard
Construction
Type & style
- Home type: SingleFamily
- Architectural style: Ranch/Rambler
- Property subtype: Single Family Residence
Materials
- Frame
- Foundation: Block
Condition
- New construction: No
- Year built: 1951
Utilities & green energy
- Sewer: Public Sewer
- Water: Public
Community & neighborhood
Location
- Region: Warrington
- Subdivision: Samuels Farms
- Municipality: WARRINGTON TWP
Other
Other facts
- Listing agreement: Exclusive Right To Sell
- Listing terms: Cash,Conventional,FHA,VA Loan
- Ownership: Fee Simple
Price history
| Date | Event | Price |
|---|---|---|
| 9/22/2023 | Sold | $655,000+0.8%$347/sqft |
Source: | ||
| 8/8/2023 | Contingent | $650,000$344/sqft |
Source: | ||
| 8/4/2023 | Listed for sale | $650,000-7.1%$344/sqft |
Source: | ||
| 8/3/2023 | Listing removed | $699,899$370/sqft |
Source: | ||
| 7/17/2023 | Price change | $699,8990%$370/sqft |
Source: | ||
Public tax history
| Year | Property taxes | Tax assessment |
|---|---|---|
| 2025 | $5,295 | $27,640 |
| 2024 | $5,295 +12.1% | $27,640 |
| 2023 | $4,724 +2% | $27,640 |
Find assessor info on the county website
Neighborhood: 18976
Nearby schools
GreatSchools rating
- 8/10Jamison El SchoolGrades: K-6Distance: 1.9 mi
- 8/10Tamanend Middle SchoolGrades: 7-9Distance: 0.3 mi
- 10/10Central Bucks High School-SouthGrades: 10-12Distance: 1.8 mi
Schools provided by the listing agent
- District: Central Bucks
Source: Bright MLS. This data may not be complete. We recommend contacting the local school district to confirm school assignments for this home.

Get pre-qualified for a loan
At Zillow Home Loans, we can pre-qualify you in as little as 5 minutes with no impact to your credit score.An equal housing lender. NMLS #10287.
Sell for more on Zillow
Get a free Zillow Showcase℠ listing and you could sell for .
$697,800
2% more+ $13,956
With Zillow Showcase(estimated)
$711,756