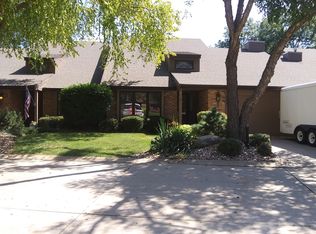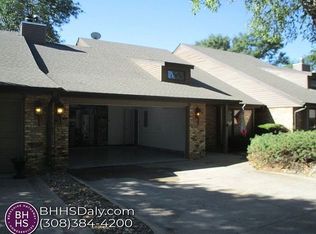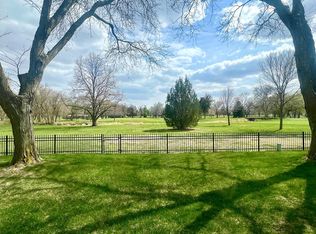Breathtaking view of Riverside Golf Course. This home features over 2000 sq ft with 2 bedrooms, 3 bath, 2 car garage and 2 covered patios. Closets have top-quality built-in shelves & drawers. Primary bath includes jacuzzi tub. NEW Heat and AIR This home including coffer and vaulted ceilings. large living room, loft, study/office and a sauna. Beautiful landscaping surrounds the home.
This property is off market, which means it's not currently listed for sale or rent on Zillow. This may be different from what's available on other websites or public sources.


