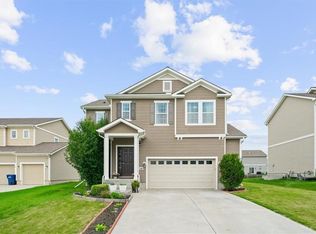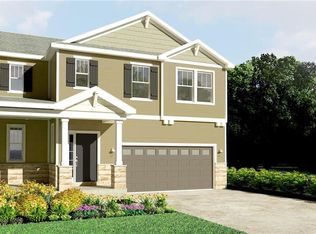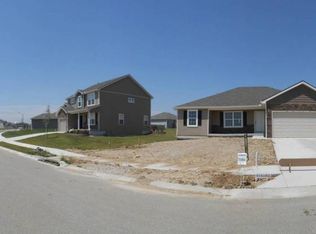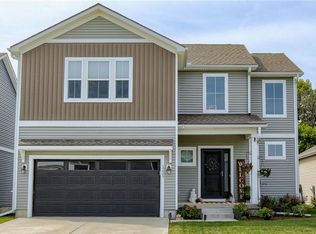Sold
Price Unknown
1417 SW Fairfax Rd, Lees Summit, MO 64083
4beds
2,062sqft
Single Family Residence
Built in 2018
8,581 Square Feet Lot
$409,500 Zestimate®
$--/sqft
$2,590 Estimated rent
Home value
$409,500
$389,000 - $430,000
$2,590/mo
Zestimate® history
Loading...
Owner options
Explore your selling options
What's special
Welcome to your dream home! This almost brand-new residence has been meticulously maintained, ensuring that every detail is in pristine condition. From the stylish finishes to the thoughtful layout, this home is a testament to quality craftsmanship and modern living! As you step inside, you'll immediately be greeted by an abundance of natural light that illuminates the entire home, creating a warm and welcoming ambiance. The spacious family room invites you to unwind and relax, providing an ideal space for both everyday living and entertaining! Enjoy the open-concept kitchen area, showcasing granite countertops, stainless steel appliances, and tons of cabinet space. The second level boasts four spacious bedrooms, including a primary bedroom with vaulted ceilings, a thoughtfully designed en suite bathroom, and a generously sized walk in closet. The fenced-in backyard invites you to create lasting memories. Whether you envision summer barbecues, outdoor gatherings, chilly fall nights by the fire pit, this backyard is a versatile extension of your home! This home is ready to make new memories. Schedule your showing today!
Zillow last checked: 8 hours ago
Listing updated: January 24, 2024 at 12:22pm
Listing Provided by:
Jo Chavez 720-775-9808,
Redfin Corporation
Bought with:
Terri Clark, 2000151424
KW KANSAS CITY METRO
Source: Heartland MLS as distributed by MLS GRID,MLS#: 2465391
Facts & features
Interior
Bedrooms & bathrooms
- Bedrooms: 4
- Bathrooms: 3
- Full bathrooms: 2
- 1/2 bathrooms: 1
Primary bedroom
- Features: Carpet, Walk-In Closet(s)
- Level: Second
- Area: 225 Square Feet
- Dimensions: 15 x 16
Bedroom 2
- Features: Carpet, Walk-In Closet(s)
- Level: Second
- Area: 132 Square Feet
- Dimensions: 11 x 12
Bedroom 3
- Features: Carpet, Walk-In Closet(s)
- Level: Second
- Area: 143 Square Feet
- Dimensions: 11 x 12
Bedroom 4
- Features: Carpet
- Level: First
- Area: 99 Square Feet
- Dimensions: 11 x 9
Primary bathroom
- Features: Ceramic Tiles, Double Vanity, Shower Only
- Level: Second
Bathroom 1
- Features: Double Vanity
- Level: Second
Breakfast room
- Level: First
- Area: 143 Square Feet
- Dimensions: 10 x 15
Great room
- Level: First
- Area: 225 Square Feet
- Dimensions: 15 x 16
Kitchen
- Features: Granite Counters, Kitchen Island, Pantry
- Level: First
- Area: 165 Square Feet
- Dimensions: 10 x 15
Heating
- Natural Gas
Cooling
- Electric
Appliances
- Laundry: Laundry Room, Upper Level
Features
- Kitchen Island, Pantry, Stained Cabinets, Walk-In Closet(s)
- Flooring: Carpet
- Windows: Thermal Windows
- Basement: Concrete,Full
- Has fireplace: No
Interior area
- Total structure area: 2,062
- Total interior livable area: 2,062 sqft
- Finished area above ground: 2,062
- Finished area below ground: 0
Property
Parking
- Total spaces: 2
- Parking features: Attached, Garage Faces Front
- Attached garage spaces: 2
Features
- Patio & porch: Patio
Lot
- Size: 8,581 sqft
Details
- Parcel number: 8900516
Construction
Type & style
- Home type: SingleFamily
- Architectural style: Traditional
- Property subtype: Single Family Residence
Materials
- Stone & Frame, Vinyl Siding
- Roof: Composition
Condition
- Year built: 2018
Details
- Builder model: Rutherford
- Builder name: Inspired Homes
Utilities & green energy
- Sewer: Public Sewer
- Water: Public
Green energy
- Energy efficient items: Appliances, Doors, Water Heater, Windows
Community & neighborhood
Location
- Region: Lees Summit
- Subdivision: Kensington Farms
Other
Other facts
- Ownership: Private
Price history
| Date | Event | Price |
|---|---|---|
| 1/23/2024 | Sold | -- |
Source: | ||
| 12/28/2023 | Pending sale | $399,000$194/sqft |
Source: | ||
| 12/10/2023 | Price change | $399,000-2.4%$194/sqft |
Source: | ||
| 12/8/2023 | Listed for sale | $409,000+36.3%$198/sqft |
Source: | ||
| 12/3/2019 | Sold | -- |
Source: | ||
Public tax history
| Year | Property taxes | Tax assessment |
|---|---|---|
| 2024 | $3,971 +0.3% | $49,140 |
| 2023 | $3,958 +6.9% | $49,140 +11.1% |
| 2022 | $3,701 | $44,220 |
Find assessor info on the county website
Neighborhood: 64083
Nearby schools
GreatSchools rating
- 8/10Timber Creek Elementary SchoolGrades: K-5Distance: 2.7 mi
- 3/10Raymore-Peculiar East Middle SchoolGrades: 6-8Distance: 2.6 mi
- 6/10Raymore-Peculiar Sr. High SchoolGrades: 9-12Distance: 7 mi
Schools provided by the listing agent
- Elementary: Timber Creek
- Middle: Raymore-Peculiar
- High: Raymore-Peculiar
Source: Heartland MLS as distributed by MLS GRID. This data may not be complete. We recommend contacting the local school district to confirm school assignments for this home.
Get a cash offer in 3 minutes
Find out how much your home could sell for in as little as 3 minutes with a no-obligation cash offer.
Estimated market value
$409,500
Get a cash offer in 3 minutes
Find out how much your home could sell for in as little as 3 minutes with a no-obligation cash offer.
Estimated market value
$409,500



