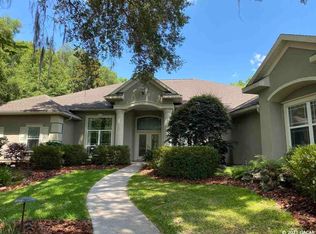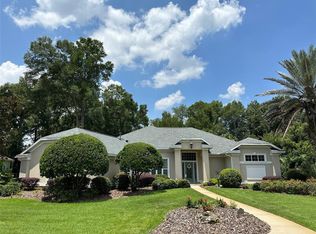Sold for $875,000
$875,000
1417 SW 90th St, Gainesville, FL 32607
5beds
3,796sqft
Single Family Residence
Built in 2005
0.68 Acres Lot
$870,100 Zestimate®
$231/sqft
$5,780 Estimated rent
Home value
$870,100
$783,000 - $966,000
$5,780/mo
Zestimate® history
Loading...
Owner options
Explore your selling options
What's special
Welcome to this stunning POOL/SPA home nestled on a spacious 0.68-acre lot in the desirable Arundel neighborhood of Cobblefield. Boasting 5 bedrooms, 5 bathrooms, a dedicated study, and a 3-car garage, this home offers both elegance and functionality. The thoughtfully designed three-way split floor plan features soaring 12-foot ceilings and an open-concept layout. Enjoy formal living and dining rooms, along with a gourmet kitchen equipped with granite countertops, a decorative tile backsplash, soft-close solid wood cabinetry, Energy Star stainless steel appliances, a wine cooler, and a cozy breakfast nook with views of the backyard and lanai. The luxurious primary suite offers two walk-in closets with custom built-ins, dual granite-topped vanities, a large walk-in shower, garden tub, and ample storage space. Three additional bedrooms on the main floor each include walk-in closets with built-ins and access to two full bathrooms. Upstairs, you'll find a fifth bedroom, a full bath, and a spacious bonus loft—ideal for guests, recreation, or a home gym. Relax by the gas fireplace in the living room or enjoy the beautiful views of the sparkling screened-in pool with spa. Cobblefield offers exceptional community amenities including scenic walking paths, a pool, playground, parks, and abundant green space. Conveniently located near UF/Shands, North Florida Regional Hospital, I-75, shopping, and top-rated private schools. Zoned for Chiles Elementary, Kanapaha Middle, and Buchholz High School. BRAND NEW ROOF!
Zillow last checked: 8 hours ago
Listing updated: December 09, 2025 at 06:36am
Listing Provided by:
Tiffany Thomas 352-316-5556,
BHGRE THOMAS GROUP 352-226-8228
Bought with:
Rosie Dougherty, 3622158
PEPINE REALTY
Source: Stellar MLS,MLS#: GC529585 Originating MLS: Gainesville-Alachua
Originating MLS: Gainesville-Alachua

Facts & features
Interior
Bedrooms & bathrooms
- Bedrooms: 5
- Bathrooms: 5
- Full bathrooms: 5
Primary bedroom
- Features: Walk-In Closet(s)
- Level: First
Kitchen
- Level: First
Living room
- Level: First
Heating
- Central, Natural Gas, Zoned
Cooling
- Central Air, Zoned
Appliances
- Included: Cooktop, Dishwasher, Disposal, Microwave, Refrigerator, Wine Refrigerator
- Laundry: Laundry Room
Features
- Ceiling Fan(s), Crown Molding, High Ceilings, Other, Primary Bedroom Main Floor, Split Bedroom, Walk-In Closet(s)
- Flooring: Carpet, Tile
- Doors: Outdoor Kitchen
- Windows: Blinds, Shades, Window Treatments
- Has fireplace: Yes
- Fireplace features: Gas
Interior area
- Total structure area: 5,215
- Total interior livable area: 3,796 sqft
Property
Parking
- Total spaces: 3
- Parking features: Driveway, Garage Door Opener
- Attached garage spaces: 3
- Has uncovered spaces: Yes
Features
- Levels: Two
- Stories: 2
- Patio & porch: Porch, Screened
- Exterior features: Outdoor Kitchen, Rain Gutters
- Has private pool: Yes
- Pool features: Heated, Lighting, Screen Enclosure
- Has spa: Yes
- Spa features: Heated
- Fencing: Wood
Lot
- Size: 0.68 Acres
Details
- Additional structures: Outdoor Kitchen
- Parcel number: 06672600155
- Zoning: PD
- Special conditions: None
Construction
Type & style
- Home type: SingleFamily
- Architectural style: Contemporary,Traditional
- Property subtype: Single Family Residence
Materials
- Brick, Cement Siding, Concrete, Other, Stone
- Foundation: Other
- Roof: Shingle
Condition
- New construction: No
- Year built: 2005
Utilities & green energy
- Sewer: Public Sewer
- Water: Public
- Utilities for property: Cable Available, Electricity Available, Natural Gas Available, Public, Water Available
Community & neighborhood
Community
- Community features: Playground, Pool, Sidewalks
Location
- Region: Gainesville
- Subdivision: COBBLEFIELD
HOA & financial
HOA
- Has HOA: Yes
- HOA fee: $75 monthly
- Amenities included: Playground, Pool
- Services included: Community Pool, Other
- Association name: Leland Management
- Association phone: 352-218-3828
Other fees
- Pet fee: $0 monthly
Other financial information
- Total actual rent: 0
Other
Other facts
- Listing terms: Cash,Conventional
- Ownership: Fee Simple
- Road surface type: Paved
Price history
| Date | Event | Price |
|---|---|---|
| 12/5/2025 | Sold | $875,000$231/sqft |
Source: | ||
| 10/16/2025 | Pending sale | $875,000$231/sqft |
Source: | ||
| 10/2/2025 | Price change | $875,000-2.8%$231/sqft |
Source: | ||
| 7/5/2025 | Price change | $899,900-6.2%$237/sqft |
Source: | ||
| 5/14/2025 | Price change | $959,000-2%$253/sqft |
Source: | ||
Public tax history
| Year | Property taxes | Tax assessment |
|---|---|---|
| 2024 | $12,262 +2% | $604,783 +3% |
| 2023 | $12,026 +3% | $587,168 +3% |
| 2022 | $11,676 +1.4% | $570,066 +3% |
Find assessor info on the county website
Neighborhood: 32607
Nearby schools
GreatSchools rating
- 5/10Lawton M. Chiles Elementary SchoolGrades: PK-5Distance: 0.8 mi
- 7/10Kanapaha Middle SchoolGrades: 6-8Distance: 2.6 mi
- 6/10F. W. Buchholz High SchoolGrades: 5,9-12Distance: 3.5 mi
Schools provided by the listing agent
- Elementary: Lawton M. Chiles Elementary School-AL
- Middle: Kanapaha Middle School-AL
- High: F. W. Buchholz High School-AL
Source: Stellar MLS. This data may not be complete. We recommend contacting the local school district to confirm school assignments for this home.
Get pre-qualified for a loan
At Zillow Home Loans, we can pre-qualify you in as little as 5 minutes with no impact to your credit score.An equal housing lender. NMLS #10287.
Sell with ease on Zillow
Get a Zillow Showcase℠ listing at no additional cost and you could sell for —faster.
$870,100
2% more+$17,402
With Zillow Showcase(estimated)$887,502

