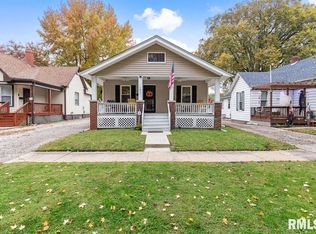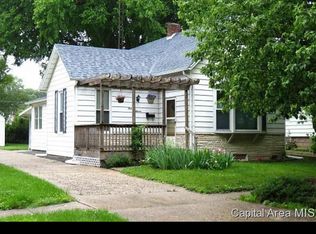Enjoy the character of tree-lined, brick-paved streets in this well cared for home on great block, conveniently located near west side shopping, dining, and only minutes from downtown and medical districts. 3 Bedrooms, but 3rd bedroom does not have a closet. Large eat-in kitchen with updated appliances. Other updates include new shingles on home in 2017 and on garage in 2018. Garage also has small workshop/utility shed attached on back. Large fenced in yard, great deck!
This property is off market, which means it's not currently listed for sale or rent on Zillow. This may be different from what's available on other websites or public sources.


