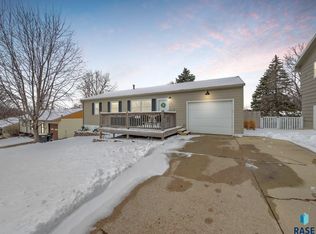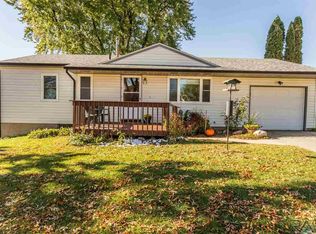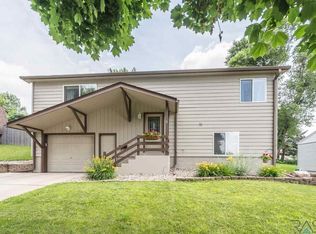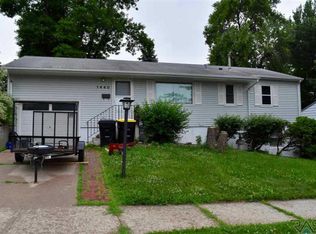Come see this fantastic clean East side property. Beautiful space and convenient layout make this 3 bed 2 bath home a must see. The main level features a large kitchen with eat in dining space, light filled bay window, plentiful cabinet and counter top space, and new stn stl appliances. The kitchen opens to the living which boasts recess lighting and a wide picture window looking over your private deck and fenced in back yard. Find 3 convenient bedrooms on the upper level with beautiful hardwood flooring and a large bath with huge double sink vanity. The lower level features a nice sized family room and full bath with a light filled walk out design. A wonderful East side gem you'll want to make sure you get to quickly.
This property is off market, which means it's not currently listed for sale or rent on Zillow. This may be different from what's available on other websites or public sources.




