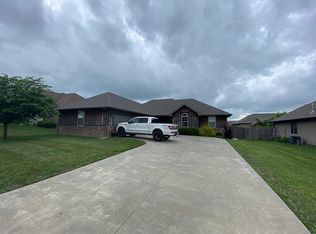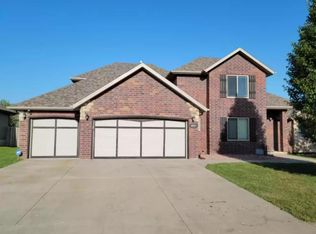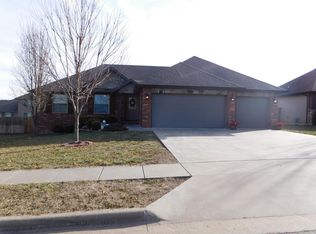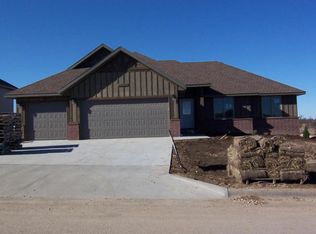Closed
Price Unknown
1417 S Blockade Road, Republic, MO 65738
4beds
1,793sqft
Single Family Residence
Built in 2015
9,147.6 Square Feet Lot
$314,500 Zestimate®
$--/sqft
$1,905 Estimated rent
Home value
$314,500
$299,000 - $330,000
$1,905/mo
Zestimate® history
Loading...
Owner options
Explore your selling options
What's special
***SELLERS OFFERING A $5,000 FLOORING CREDIT WITH ACCEPTABLE OFFER***. Location, Location, Location! This gorgeous home is located in the sough after Republic School in the beautiful Lakes at Schuler Ridge subdivision. With its impeccable design, meticulous attention to detail, and a prime location, this property is the epitome of fine living. The exterior of this property exudes classic charm with its beautiful brick facade and manicured landscaping, creating an inviting first impression. Step inside to discover an expansive living space flooded with natural light. The open floor plan seamlessly connects the living, dining, and kitchen areas, making it perfect for entertaining and family gatherings. The kitchen boasts high-end appliances, granite countertops, a spacious island, and ample cabinet space, ensuring a culinary haven for any cook. The primary suite is a haven of relaxation, featuring a large bedroom, a walk-in closet, and an en-suite bathroom with a large walk in shower. This home also features three additional bedrooms and additional bathroom perfect for guests. Escape to your backyard oasis, where a large deck and lush greenery create a perfect backdrop for outdoor dining, gardening, or simply unwinding. With multiple bedrooms and a flexible layout, this home offers endless possibilities to cater to your family's unique needs, whether it's a home office, gym, or guest suite. Don't miss the opportunity to make this your forever home.
Zillow last checked: 8 hours ago
Listing updated: August 28, 2024 at 06:31pm
Listed by:
Litton Keatts Real Estate 417-986-4330,
Keller Williams
Bought with:
Kasha Driskill, 2012038156
Keller Williams
Source: SOMOMLS,MLS#: 60253697
Facts & features
Interior
Bedrooms & bathrooms
- Bedrooms: 4
- Bathrooms: 2
- Full bathrooms: 2
Heating
- Central, Forced Air, Natural Gas
Cooling
- Ceiling Fan(s), Central Air
Appliances
- Included: Electric Cooktop, Dishwasher, Disposal, Gas Water Heater, Microwave
- Laundry: Main Level, Laundry Room, W/D Hookup
Features
- Granite Counters, High Ceilings, High Speed Internet, Walk-In Closet(s), Walk-in Shower
- Flooring: Carpet, Laminate, Tile
- Windows: Blinds
- Has basement: No
- Attic: Pull Down Stairs
- Has fireplace: No
Interior area
- Total structure area: 1,793
- Total interior livable area: 1,793 sqft
- Finished area above ground: 1,793
- Finished area below ground: 0
Property
Parking
- Total spaces: 3
- Parking features: Garage Faces Front
- Attached garage spaces: 3
Features
- Levels: One
- Stories: 1
- Patio & porch: Deck
- Fencing: Full,Privacy
Lot
- Size: 9,147 sqft
- Dimensions: 80 x 115
Details
- Parcel number: 881728300098
Construction
Type & style
- Home type: SingleFamily
- Architectural style: Traditional
- Property subtype: Single Family Residence
Materials
- Wood Siding
- Foundation: Brick/Mortar, Crawl Space, Poured Concrete
- Roof: Composition
Condition
- Year built: 2015
Utilities & green energy
- Sewer: Public Sewer
- Water: Public
Community & neighborhood
Location
- Region: Republic
- Subdivision: The Lakes Shuyler Rg
HOA & financial
HOA
- HOA fee: $420 annually
- Services included: Pool, Tennis Court(s), Walking Trails
Other
Other facts
- Listing terms: Cash,Conventional,FHA,USDA/RD,VA Loan
- Road surface type: Asphalt
Price history
| Date | Event | Price |
|---|---|---|
| 1/25/2024 | Sold | -- |
Source: | ||
| 12/20/2023 | Pending sale | $299,400$167/sqft |
Source: | ||
| 12/15/2023 | Price change | $299,400-0.2%$167/sqft |
Source: | ||
| 12/4/2023 | Price change | $299,900-1.7%$167/sqft |
Source: | ||
| 11/16/2023 | Price change | $305,000-3.1%$170/sqft |
Source: | ||
Public tax history
| Year | Property taxes | Tax assessment |
|---|---|---|
| 2025 | $2,622 +6.3% | $49,360 +11.8% |
| 2024 | $2,466 +1.9% | $44,140 |
| 2023 | $2,419 +12.2% | $44,140 +12.7% |
Find assessor info on the county website
Neighborhood: 65738
Nearby schools
GreatSchools rating
- 8/10Mcculloch Elementary SchoolGrades: K-5Distance: 1.9 mi
- 6/10Republic Middle SchoolGrades: 6-8Distance: 1.7 mi
- 8/10Republic High SchoolGrades: 9-12Distance: 3.3 mi
Schools provided by the listing agent
- Elementary: RP McCulloch
- Middle: Republic
- High: Republic
Source: SOMOMLS. This data may not be complete. We recommend contacting the local school district to confirm school assignments for this home.
Sell with ease on Zillow
Get a Zillow Showcase℠ listing at no additional cost and you could sell for —faster.
$314,500
2% more+$6,290
With Zillow Showcase(estimated)$320,790



