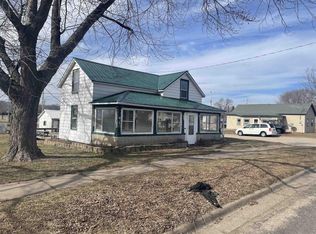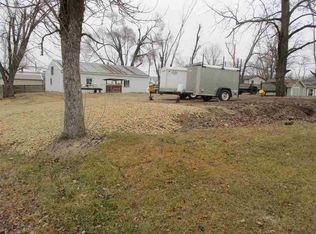Closed
$150,900
1417 South Beaumont Road, Prairie Du Chien, WI 53821
3beds
1,912sqft
Single Family Residence
Built in 1935
6,534 Square Feet Lot
$166,600 Zestimate®
$79/sqft
$1,030 Estimated rent
Home value
$166,600
$155,000 - $177,000
$1,030/mo
Zestimate® history
Loading...
Owner options
Explore your selling options
What's special
Prepare to be spoiled by the array of updates and maintenance that have been thoughtfully incorporated into this open concept home. A new furnace, central air system, water heater, electrical enhancements, insulation, HVAC duct cleaning, and much more ensure that you are cocooned in comfort throughout the seasons. Enjoy the use of not 1, but 2 screened in porches. Laundry hookups were moved to one of the bedrooms on the main floor but can easliy be set back up in the basement if you choose. Take in the fresh, crisp air as you venture onto the wooden deck, just beyond the French doors off the dining room. As you stroll through the yard, you'll encounter a raised garden and clusters of vibrant wildflowers, creating a captivating landscape.
Zillow last checked: 8 hours ago
Listing updated: September 01, 2023 at 09:26am
Listed by:
Amy Matthews Pref:608-577-8538,
Century 21 Affiliated
Bought with:
Scwmls Non-Member
Source: WIREX MLS,MLS#: 1961300 Originating MLS: South Central Wisconsin MLS
Originating MLS: South Central Wisconsin MLS
Facts & features
Interior
Bedrooms & bathrooms
- Bedrooms: 3
- Bathrooms: 1
- Full bathrooms: 1
- Main level bedrooms: 3
Primary bedroom
- Level: Main
- Area: 180
- Dimensions: 15 x 12
Bedroom 2
- Level: Main
- Area: 96
- Dimensions: 12 x 8
Bedroom 3
- Level: Main
- Area: 99
- Dimensions: 11 x 9
Bathroom
- Features: Master Bedroom Bath: Full, Master Bedroom Bath, Master Bedroom Bath: Walk-In Shower
Dining room
- Level: Main
- Area: 182
- Dimensions: 14 x 13
Kitchen
- Level: Main
- Area: 182
- Dimensions: 14 x 13
Living room
- Level: Main
- Area: 273
- Dimensions: 21 x 13
Heating
- Natural Gas
Cooling
- Central Air
Appliances
- Included: Range/Oven, Refrigerator, Washer, Dryer
Features
- Walk-In Closet(s), Walk-thru Bedroom, High Speed Internet, Kitchen Island
- Flooring: Wood or Sim.Wood Floors
- Basement: Partial,Crawl Space,Sump Pump,Block
Interior area
- Total structure area: 1,252
- Total interior livable area: 1,912 sqft
- Finished area above ground: 1,252
- Finished area below ground: 660
Property
Parking
- Parking features: No Garage
Features
- Levels: One
- Stories: 1
- Patio & porch: Deck
Lot
- Size: 6,534 sqft
Details
- Additional structures: Storage
- Parcel number: 27104550000
- Zoning: res
- Special conditions: Arms Length
Construction
Type & style
- Home type: SingleFamily
- Architectural style: Ranch
- Property subtype: Single Family Residence
Materials
- Vinyl Siding, Aluminum/Steel
Condition
- 21+ Years
- New construction: No
- Year built: 1935
Utilities & green energy
- Sewer: Public Sewer
- Water: Public
Community & neighborhood
Location
- Region: Prairie Du Chien
- Municipality: Prairie Du Chien
Price history
| Date | Event | Price |
|---|---|---|
| 8/31/2023 | Sold | $150,900+4.1%$79/sqft |
Source: | ||
| 8/25/2023 | Pending sale | $145,000$76/sqft |
Source: | ||
| 8/7/2023 | Contingent | $145,000$76/sqft |
Source: | ||
| 8/3/2023 | Listed for sale | $145,000+31.8%$76/sqft |
Source: | ||
| 3/10/2022 | Sold | $110,000-1.8%$58/sqft |
Source: | ||
Public tax history
| Year | Property taxes | Tax assessment |
|---|---|---|
| 2024 | $1,896 +14.2% | $109,100 +48.4% |
| 2023 | $1,659 -10.4% | $73,500 |
| 2022 | $1,852 +7.5% | $73,500 +4.7% |
Find assessor info on the county website
Neighborhood: 53821
Nearby schools
GreatSchools rating
- NABa Kennedy SchoolGrades: PK-2Distance: 1 mi
- 8/10Bluff View Junior High SchoolGrades: 6-8Distance: 1.2 mi
- 6/10Prairie Du Chien High SchoolGrades: 9-12Distance: 0.7 mi
Schools provided by the listing agent
- Elementary: Ba Kennedy
- Middle: Bluff View
- High: Prairie Du Chien
- District: Prairie Du Chien
Source: WIREX MLS. This data may not be complete. We recommend contacting the local school district to confirm school assignments for this home.
Get pre-qualified for a loan
At Zillow Home Loans, we can pre-qualify you in as little as 5 minutes with no impact to your credit score.An equal housing lender. NMLS #10287.
Sell with ease on Zillow
Get a Zillow Showcase℠ listing at no additional cost and you could sell for —faster.
$166,600
2% more+$3,332
With Zillow Showcase(estimated)$169,932

