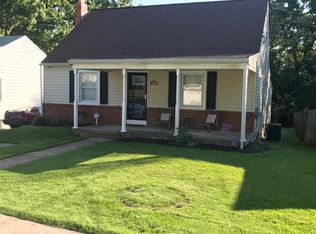Sold for $327,500
$327,500
1417 Rosewick Ave, Rosedale, MD 21237
3beds
980sqft
Single Family Residence
Built in 1950
9,520 Square Feet Lot
$342,300 Zestimate®
$334/sqft
$2,119 Estimated rent
Home value
$342,300
$325,000 - $359,000
$2,119/mo
Zestimate® history
Loading...
Owner options
Explore your selling options
What's special
This beautifully renovated 1900 sq feet home has 2 bedrooms on the main level and a 3rd on the lower level which is actually also walk out level with a separate entrance below the deck. That level also includes a 2nd full bath, bonus room & kitchen/ in-law suite. The property has parking for 8+ vehicles and a HUGE (768 sq ft 24 x 32 x 21) Pole barn/garage with electric! The grass yard is privacy fenced with room for a fire pit & kids to play with the seller leaving the swing set and trampoline. Beautiful large eat-in kitchen with oversized cabinets, granite countertops, and brand new stainless steel stove that comes with a warranty. The home has new luxury vinyl floors, central air, a separate large laundry room, a gorgeous relaxing Jacuzzi tub! Large deck, front covered porch looking over picket fenced front yard in a quiet neighborhood & more! Hurry and set up your showing to be able to enjoy your new home for the holidays and move your extended family in with you!
Zillow last checked: 8 hours ago
Listing updated: September 30, 2024 at 10:03pm
Listed by:
Amanda Shipley 410-575-4551,
Cummings & Co. Realtors,
Co-Listing Agent: Silvio C Santos Russo 410-901-7353,
Cummings & Co. Realtors
Bought with:
Rigoberto Ramirez, 574992
Weichert, REALTORS
Source: Bright MLS,MLS#: MDBC2083414
Facts & features
Interior
Bedrooms & bathrooms
- Bedrooms: 3
- Bathrooms: 2
- Full bathrooms: 2
- Main level bathrooms: 1
- Main level bedrooms: 2
Basement
- Description: Percent Finished: 100.0
- Area: 980
Heating
- Forced Air, Natural Gas
Cooling
- Ceiling Fan(s), Central Air, Electric
Appliances
- Included: Dishwasher, Dryer, Oven/Range - Gas, Range Hood, Refrigerator, Stainless Steel Appliance(s), Cooktop, Washer, Gas Water Heater
- Laundry: Has Laundry, Hookup, Dryer In Unit, Lower Level, Washer In Unit
Features
- Bar, Ceiling Fan(s), Combination Kitchen/Dining, Dining Area, Entry Level Bedroom, Family Room Off Kitchen, Eat-in Kitchen, Kitchen - Table Space, Recessed Lighting, Sauna, Soaking Tub, Bathroom - Stall Shower, Bathroom - Tub Shower, Upgraded Countertops
- Flooring: Ceramic Tile, Luxury Vinyl, Carpet, Stone, Tile/Brick, Other
- Basement: Connecting Stairway,Full,Partial,Drainage System,Drain,Finished,Heated,Improved,Interior Entry,Exterior Entry,Rear Entrance,Rough Bath Plumb,Sump Pump,Space For Rooms,Walk-Out Access,Windows,Other
- Has fireplace: No
Interior area
- Total structure area: 1,960
- Total interior livable area: 980 sqft
- Finished area above ground: 980
Property
Parking
- Total spaces: 2
- Parking features: Storage, Garage Faces Front, Garage Faces Side, Oversized, Detached, Driveway, Off Street, On Street, Other
- Garage spaces: 2
- Has uncovered spaces: Yes
- Details: Garage Sqft: 768
Accessibility
- Accessibility features: Accessible Electrical and Environmental Controls, Entry Slope <1', Accessible Entrance, Other
Features
- Levels: Two
- Stories: 2
- Patio & porch: Deck, Patio, Porch
- Exterior features: Boat Storage, Lighting, Play Area, Play Equipment, Storage, Street Lights, Other
- Pool features: None
- Has spa: Yes
- Spa features: Bath, Indoor, Private, Heated
- Fencing: Full,Privacy,Partial,Back Yard,Vinyl,Wood,Other
- Has view: Yes
- View description: Trees/Woods, Street
Lot
- Size: 9,520 sqft
- Features: Backs to Trees, Cleared, Front Yard, Level, Open Lot, Rear Yard, SideYard(s), Suburban
Details
- Additional structures: Above Grade
- Parcel number: 04141418001700
- Zoning: R1
- Special conditions: Standard
Construction
Type & style
- Home type: SingleFamily
- Architectural style: Cape Cod
- Property subtype: Single Family Residence
Materials
- Vinyl Siding
- Foundation: Other
Condition
- Excellent,Very Good,Good,Average
- New construction: No
- Year built: 1950
- Major remodel year: 2023
Utilities & green energy
- Sewer: Public Sewer
- Water: Public
Community & neighborhood
Location
- Region: Rosedale
- Subdivision: Rosedale
Other
Other facts
- Listing agreement: Exclusive Agency
- Listing terms: FHA,Conventional,Cash
- Ownership: Fee Simple
Price history
| Date | Event | Price |
|---|---|---|
| 2/2/2024 | Sold | $327,500+0.8%$334/sqft |
Source: | ||
| 1/3/2024 | Contingent | $325,000$332/sqft |
Source: | ||
| 12/31/2023 | Price change | $325,000-1.5%$332/sqft |
Source: | ||
| 12/7/2023 | Price change | $330,000-5.7%$337/sqft |
Source: | ||
| 12/3/2023 | Price change | $349,9000%$357/sqft |
Source: | ||
Public tax history
| Year | Property taxes | Tax assessment |
|---|---|---|
| 2025 | $3,996 +51.4% | $236,367 +8.6% |
| 2024 | $2,639 +9.4% | $217,733 +9.4% |
| 2023 | $2,413 +6.5% | $199,100 |
Find assessor info on the county website
Neighborhood: 21237
Nearby schools
GreatSchools rating
- 2/10Elmwood Elementary SchoolGrades: PK-5Distance: 1.8 mi
- 4/10Golden Ring Middle SchoolGrades: 6-8Distance: 1.3 mi
- 2/10Overlea High & Academy Of FinanceGrades: 9-12Distance: 1.9 mi
Schools provided by the listing agent
- District: Baltimore County Public Schools
Source: Bright MLS. This data may not be complete. We recommend contacting the local school district to confirm school assignments for this home.

Get pre-qualified for a loan
At Zillow Home Loans, we can pre-qualify you in as little as 5 minutes with no impact to your credit score.An equal housing lender. NMLS #10287.
