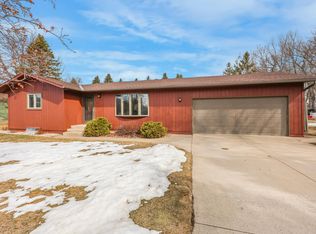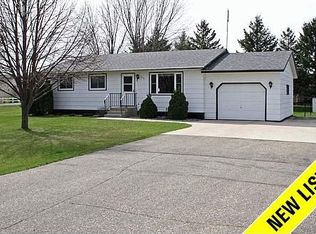Closed
$264,000
1417 Ridgeview Ter NE, Alexandria, MN 56308
5beds
2,304sqft
Single Family Residence
Built in 1977
0.47 Acres Lot
$279,100 Zestimate®
$115/sqft
$2,230 Estimated rent
Home value
$279,100
$254,000 - $304,000
$2,230/mo
Zestimate® history
Loading...
Owner options
Explore your selling options
What's special
Step into this inviting Scenic Heights property situated on a well-established corner lot. This spacious 5 bedroom home offers a comfortable and versatile layout, with 3 of the bedrooms conveniently located on the main level. The heart of the home is the large kitchen, a culinary haven boasting abundant storage cabinets and an expansive adjoining dining area, perfect for hosting family and friends. From here, step out onto the deck and bask in the backyard views, making indoor-outdoor entertaining a breeze. Embrace cool evenings in the private backyard, where a cozy fire pit awaits, perfect for roasting marshmallows or enjoying quiet moments under the stars. The lower level is a homeowner’s dream, featuring a bedroom that the current owners use as their primary suite, complete with a spacious 7x7 walk-in closet. A stylish tiled shower bathroom is just across the hall, adding a touch of luxury to this space. Let’s not forget the large lower-level family room with woodburning brick surround fireplace. Sellers have often used this for auxiliary heat. The potential is endless with this property. The main level’s 3 bedrooms offer versatility, with one room off the dining area creating a space for a home office. The lower level adds two more bedrooms, with one large enough to be transformed into a second family room, a playroom, or even a day-care space. With its blend of comfort, space, and adaptability, this Scenic Heights property is the ideal canvas for creating your dream home. Explore the possibilities and make it your own!
Zillow last checked: 8 hours ago
Listing updated: May 06, 2025 at 07:27pm
Listed by:
Paula J Jackson 320-760-9051,
RE/MAX Results
Bought with:
Tasha West
Central MN Realty LLC
Source: NorthstarMLS as distributed by MLS GRID,MLS#: 6587853
Facts & features
Interior
Bedrooms & bathrooms
- Bedrooms: 5
- Bathrooms: 2
- Full bathrooms: 1
- 3/4 bathrooms: 1
Bedroom 1
- Level: Main
- Area: 143 Square Feet
- Dimensions: 11x13
Bedroom 2
- Level: Main
- Area: 150 Square Feet
- Dimensions: 10x15
Bedroom 3
- Level: Main
- Area: 121 Square Feet
- Dimensions: 11x11
Bedroom 4
- Level: Lower
- Area: 121 Square Feet
- Dimensions: 11x11
Bedroom 5
- Level: Lower
- Area: 288 Square Feet
- Dimensions: 12x24
Bathroom
- Level: Main
- Area: 35 Square Feet
- Dimensions: 5x7
Bathroom
- Level: Lower
- Area: 42 Square Feet
- Dimensions: 6x7
Dining room
- Level: Main
- Area: 120 Square Feet
- Dimensions: 8x15
Family room
- Level: Lower
- Area: 345 Square Feet
- Dimensions: 15x23
Kitchen
- Level: Main
- Area: 112 Square Feet
- Dimensions: 8x14
Laundry
- Level: Lower
- Area: 80 Square Feet
- Dimensions: 8x10
Living room
- Level: Main
- Area: 195 Square Feet
- Dimensions: 13x15
Heating
- Baseboard, Fireplace(s)
Cooling
- Window Unit(s)
Appliances
- Included: Dishwasher, Disposal, Dryer, Electric Water Heater, Exhaust Fan, Microwave, Range, Refrigerator, Washer, Water Softener Owned
Features
- Basement: Block,Daylight,Drain Tiled,Finished,Full,Storage Space,Sump Pump
- Number of fireplaces: 1
- Fireplace features: Wood Burning
Interior area
- Total structure area: 2,304
- Total interior livable area: 2,304 sqft
- Finished area above ground: 1,152
- Finished area below ground: 1,073
Property
Parking
- Total spaces: 2
- Parking features: Attached, Concrete, Garage Door Opener
- Attached garage spaces: 2
- Has uncovered spaces: Yes
Accessibility
- Accessibility features: None
Features
- Levels: Multi/Split
Lot
- Size: 0.47 Acres
- Dimensions: 170 120 170 120
- Features: Corner Lot
Details
- Additional structures: Storage Shed
- Foundation area: 1152
- Parcel number: 634110840
- Zoning description: Residential-Single Family
Construction
Type & style
- Home type: SingleFamily
- Property subtype: Single Family Residence
Materials
- Fiber Board
- Roof: Age Over 8 Years
Condition
- Age of Property: 48
- New construction: No
- Year built: 1977
Utilities & green energy
- Gas: Electric
- Sewer: City Sewer/Connected
- Water: City Water - In Street, Drilled, Private, Well
Community & neighborhood
Location
- Region: Alexandria
- Subdivision: Scenic Heights 1st Add
HOA & financial
HOA
- Has HOA: No
Other
Other facts
- Road surface type: Paved
Price history
| Date | Event | Price |
|---|---|---|
| 4/4/2025 | Sold | $264,000-8.9%$115/sqft |
Source: | ||
| 1/23/2025 | Pending sale | $289,900$126/sqft |
Source: | ||
| 1/16/2025 | Listed for sale | $289,900$126/sqft |
Source: | ||
| 10/18/2024 | Listing removed | $289,900-3.3%$126/sqft |
Source: | ||
| 9/28/2024 | Price change | $299,900-3.2%$130/sqft |
Source: | ||
Public tax history
| Year | Property taxes | Tax assessment |
|---|---|---|
| 2025 | $2,702 -0.2% | $289,700 +4.2% |
| 2024 | $2,708 -15.7% | $278,000 +7.9% |
| 2023 | $3,214 +1.3% | $257,700 +11.2% |
Find assessor info on the county website
Neighborhood: 56308
Nearby schools
GreatSchools rating
- 6/10Voyager Elementary SchoolGrades: K-5Distance: 0.8 mi
- 6/10Discovery Junior High SchoolGrades: 6-8Distance: 1 mi
- 8/10Alexandria Area High SchoolGrades: 9-12Distance: 4.3 mi

Get pre-qualified for a loan
At Zillow Home Loans, we can pre-qualify you in as little as 5 minutes with no impact to your credit score.An equal housing lender. NMLS #10287.

