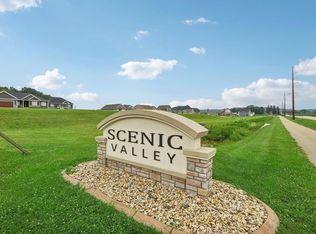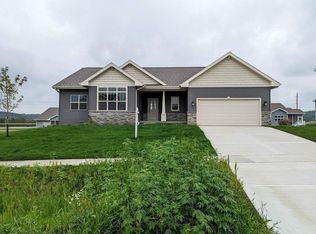Closed
$593,000
1417 Ridgetrail Drive, Cross Plains, WI 53528
3beds
1,864sqft
Single Family Residence
Built in 2025
10,018.8 Square Feet Lot
$609,800 Zestimate®
$318/sqft
$2,606 Estimated rent
Home value
$609,800
$579,000 - $640,000
$2,606/mo
Zestimate® history
Loading...
Owner options
Explore your selling options
What's special
Welcome to this stunning new construction ranch offering 3 bedrooms, 2 bathrooms, and over 1,800 finished square feet of modern living space. Built in 2025, this home impresses with 9-foot ceilings throughout and a striking 12-foot vaulted ceiling in the kitchen and living room. The open-concept layout features a spacious kitchen with 42-inch upper cabinets, stylish finishes, and abundant natural light. Enjoy a cozy stone fireplace with mantle, 5-inch baseboards, and a fully tiled primary bath with a custom glass door. Step outside to a composite deck with aluminum railing overlooking a fully landscaped yard. The lower level includes exposed windows and is ready for your future finishing touches. A 3-car garage, nearby park, and scenic walking trails complete this beautiful home.
Zillow last checked: 8 hours ago
Listing updated: January 16, 2026 at 05:38am
Listed by:
Brad Brethouwer 608-234-5033,
Brad Bret Real Estate LLC
Bought with:
Scwmls Non-Member
Source: WIREX MLS,MLS#: 2011369 Originating MLS: South Central Wisconsin MLS
Originating MLS: South Central Wisconsin MLS
Facts & features
Interior
Bedrooms & bathrooms
- Bedrooms: 3
- Bathrooms: 2
- Full bathrooms: 2
- Main level bedrooms: 3
Primary bedroom
- Level: Main
- Area: 195
- Dimensions: 13 x 15
Bedroom 2
- Level: Main
- Area: 143
- Dimensions: 11 x 13
Bedroom 3
- Level: Main
- Area: 143
- Dimensions: 11 x 13
Bathroom
- Features: At least 1 Tub, Master Bedroom Bath: Full, Master Bedroom Bath, Master Bedroom Bath: Walk-In Shower
Kitchen
- Level: Main
- Area: 288
- Dimensions: 18 x 16
Living room
- Level: Main
- Area: 340
- Dimensions: 17 x 20
Heating
- Natural Gas, Electric, Forced Air
Cooling
- Central Air
Appliances
- Included: Disposal, Water Softener
Features
- Walk-In Closet(s), Cathedral/vaulted ceiling, High Speed Internet, Pantry, Kitchen Island
- Basement: Full,Exposed,Full Size Windows
Interior area
- Total structure area: 1,864
- Total interior livable area: 1,864 sqft
- Finished area above ground: 1,864
- Finished area below ground: 0
Property
Parking
- Total spaces: 3
- Parking features: 3 Car, Attached, Garage Door Opener
- Attached garage spaces: 3
Features
- Levels: One
- Stories: 1
- Patio & porch: Deck
Lot
- Size: 10,018 sqft
- Features: Sidewalks
Details
- Parcel number: 070704301731
- Zoning: Res
- Special conditions: Arms Length
Construction
Type & style
- Home type: SingleFamily
- Architectural style: Ranch
- Property subtype: Single Family Residence
Materials
- Vinyl Siding, Brick
Condition
- 0-5 Years,New Construction,Under Construction
- New construction: Yes
- Year built: 2025
Utilities & green energy
- Sewer: Public Sewer
- Water: Public
Community & neighborhood
Location
- Region: Cross Plains
- Subdivision: Scenic Valley
- Municipality: Cross Plains
Price history
| Date | Event | Price |
|---|---|---|
| 1/15/2026 | Sold | $593,000-2.8%$318/sqft |
Source: | ||
| 12/8/2025 | Contingent | $609,900$327/sqft |
Source: | ||
| 11/11/2025 | Price change | $609,900-2.4%$327/sqft |
Source: | ||
| 10/27/2025 | Listed for sale | $624,900-3.8%$335/sqft |
Source: | ||
| 8/27/2025 | Listing removed | $649,900$349/sqft |
Source: | ||
Public tax history
| Year | Property taxes | Tax assessment |
|---|---|---|
| 2024 | $2,401 +7.7% | $100,500 |
| 2023 | $2,229 -1.5% | $100,500 |
| 2022 | $2,263 +1.5% | $100,500 |
Find assessor info on the county website
Neighborhood: 53528
Nearby schools
GreatSchools rating
- 6/10Park Elementary SchoolGrades: PK-4Distance: 0.8 mi
- 8/10Glacier Creek Middle SchoolGrades: 5-8Distance: 1.8 mi
- 9/10Middleton High SchoolGrades: 9-12Distance: 8.3 mi
Schools provided by the listing agent
- Elementary: Park
- Middle: Glacier Creek
- High: Middleton
- District: Middleton-Cross Plains
Source: WIREX MLS. This data may not be complete. We recommend contacting the local school district to confirm school assignments for this home.
Get pre-qualified for a loan
At Zillow Home Loans, we can pre-qualify you in as little as 5 minutes with no impact to your credit score.An equal housing lender. NMLS #10287.
Sell with ease on Zillow
Get a Zillow Showcase℠ listing at no additional cost and you could sell for —faster.
$609,800
2% more+$12,196
With Zillow Showcase(estimated)$621,996

