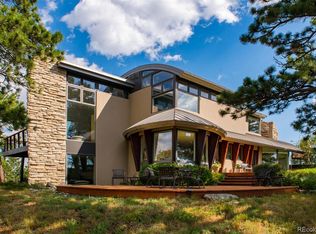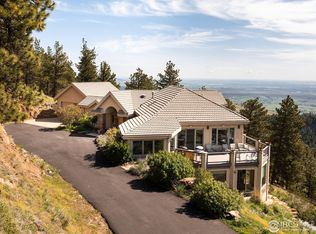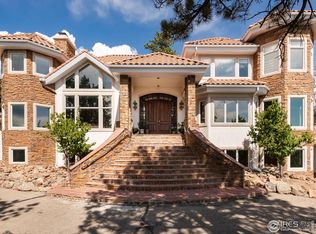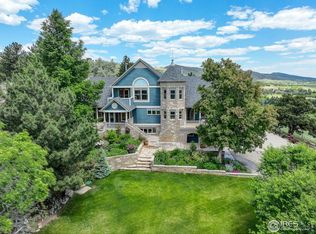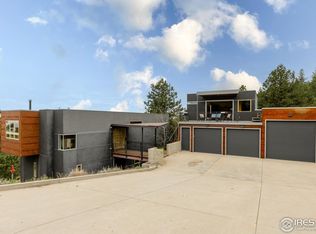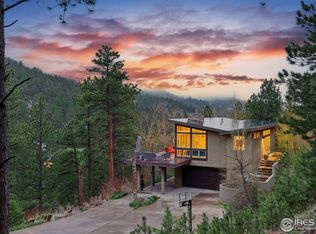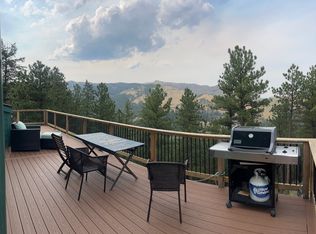Designed and built by a distinguished Boulder architect as his personal residence, this exceptional two-story home with separate guesthouse showcases unmatched craftsmanship and thoughtful design. Nestled on 35 acres in the coveted, gated Buckingham Hills community, this hidden oasis is one of only nine luxury residences sharing 300 acres of private open space, perfect for hiking and exploring just outside your door. Enjoy vibrant xeriscape gardens, striking rock outcroppings, and breathtaking views of the Continental Divide and Boulder city lights, all just 15 minutes from Broadway. The main and guest residences are thoughtfully separated by a paved, walled courtyard, offering privacy while maximizing enjoyment of the serene surroundings. Both face south, bathing interiors in natural light, and are adorned with elegant artistic iron gates. The main home features soaring ceilings, an inspiring entryway, and a spacious living room with a wood-burning fireplace. The gourmet kitchen boasts custom maple cabinetry, granite counters and backsplash, Sub-Zero refrigerator, Dacor 6-burner gas cooktop, convection wall oven, and beamed ceilings. The dramatic dining room, powder room, and two en-suite bedrooms-including a primary suite with loft, luxurious 5-piece bath, soaking tub, oversized shower, and private sauna-complete the home. Outdoor balconies and covered decks invite year-round enjoyment of the views. The guesthouse includes a large office, en-suite bedroom with tumbled marble bath, library, and a recreation room with wet bar and balcony. Additional amenities include a 3-car garage, mudroom, laundry, radiant heat, central vacuum, 1,500-bottle wine room, copper accents, rain chains, potting area, and two cisterns totaling 4,200 gallons. A true Boulder retreat-private, peaceful, and minutes from dining, shops, and culture. The current list price is well below the County assessed value.
Accepting backups
Price cut: $50K (1/18)
$2,345,000
1417 Rembrandt Rd, Boulder, CO 80302
3beds
5,530sqft
Est.:
Single Family Residence
Built in 1994
35 Acres Lot
$-- Zestimate®
$424/sqft
$-- HOA
What's special
- 188 days |
- 478 |
- 13 |
Zillow last checked:
Listing updated:
Listed by:
Jeffery Erickson 3034436161,
LIV Sotheby's Intl Realty,
Ryan McIntosh 720-495-4563,
LIV Sotheby's Intl Realty
Source: IRES,MLS#: 1041312
Facts & features
Interior
Bedrooms & bathrooms
- Bedrooms: 3
- Bathrooms: 4
- Full bathrooms: 1
- 3/4 bathrooms: 2
- 1/2 bathrooms: 1
- Main level bathrooms: 2
Primary bedroom
- Description: Carpet
- Features: 5 Piece Primary Bath
- Level: Upper
- Area: 345 Square Feet
- Dimensions: 15 x 23
Bedroom 2
- Description: Wood
- Level: Upper
- Area: 208 Square Feet
- Dimensions: 13 x 16
Bedroom 3
- Description: Concrete
- Level: Main
- Area: 168 Square Feet
- Dimensions: 12 x 14
Dining room
- Description: Concrete
- Level: Main
- Area: 234 Square Feet
- Dimensions: 13 x 18
Family room
- Description: Concrete
- Level: Main
- Area: 231 Square Feet
- Dimensions: 11 x 21
Great room
- Description: Concrete
- Level: Main
- Area: 513 Square Feet
- Dimensions: 27 x 19
Kitchen
- Description: Concrete
- Level: Main
- Area: 306 Square Feet
- Dimensions: 17 x 18
Laundry
- Description: Concrete
- Level: Upper
- Area: 48 Square Feet
- Dimensions: 6 x 8
Living room
- Description: Concrete
- Level: Main
- Area: 384 Square Feet
- Dimensions: 16 x 24
Study
- Description: Concrete
- Level: Main
- Area: 270 Square Feet
- Dimensions: 15 x 18
Heating
- Radiant
Cooling
- Evaporative Cooling
Appliances
- Included: Gas Range, Dishwasher, Refrigerator, Washer, Dryer, Microwave, Gas Bar-B-Q, Water Purifier Owned, Disposal
- Laundry: Sink
Features
- Eat-in Kitchen, Separate Dining Room, Cathedral Ceiling(s), Natural Woodwork, Walk-In Closet(s), Sauna, Wet Bar, Kitchen Island, High Ceilings, Beamed Ceilings
- Flooring: Wood
- Windows: Skylight(s), Window Coverings
- Basement: None
- Has fireplace: Yes
- Fireplace features: Living Room
Interior area
- Total structure area: 6,045
- Total interior livable area: 5,530 sqft
- Finished area above ground: 5,530
- Finished area below ground: 515
Video & virtual tour
Property
Parking
- Total spaces: 3
- Parking features: Garage Door Opener, Attached, Oversized
- Attached garage spaces: 3
- Details: Attached
Features
- Levels: Two
- Stories: 2
- Patio & porch: Patio, Deck
- Exterior features: Balcony
- Has view: Yes
- View description: Mountain(s), Hills, Plains View, City
Lot
- Size: 35 Acres
- Features: Wooded, Evergreen Trees, Native Plants, Steep Slope, Rock Outcropping
Details
- Parcel number: R0114686
- Zoning: F
- Special conditions: Private Owner
- Other equipment: Fireplace Tools Included
Construction
Type & style
- Home type: SingleFamily
- Architectural style: Contemporary
- Property subtype: Single Family Residence
Materials
- Frame, Stucco
- Roof: Tar/Gravel,Metal
Condition
- New construction: No
- Year built: 1994
Utilities & green energy
- Electric: Xcel
- Gas: Xcel
- Sewer: Septic Tank
- Water: Well
- Utilities for property: Natural Gas Available, Electricity Available, High Speed Avail
Green energy
- Energy efficient items: Southern Exposure, Windows
Community & HOA
Community
- Features: Trail(s), Gated
- Security: Fire Alarm
- Subdivision: Buckingham Hills
HOA
- Has HOA: Yes
- HOA fee: $2,440 other
- HOA name: Buckingham Hills
- HOA phone: 720-600-0546
Location
- Region: Boulder
Financial & listing details
- Price per square foot: $424/sqft
- Tax assessed value: $2,875,700
- Annual tax amount: $16,821
- Date on market: 8/13/2025
- Listing terms: Cash,Conventional
- Electric utility on property: Yes
- Road surface type: Asphalt
Estimated market value
Not available
Estimated sales range
Not available
Not available
Price history
Price history
| Date | Event | Price |
|---|---|---|
| 2/3/2026 | Listed for sale | $2,345,000$424/sqft |
Source: | ||
| 1/29/2026 | Pending sale | $2,345,000$424/sqft |
Source: | ||
| 1/18/2026 | Price change | $2,345,000-2.1%$424/sqft |
Source: | ||
| 10/29/2025 | Price change | $2,395,000-4%$433/sqft |
Source: | ||
| 8/8/2025 | Price change | $2,495,000-4%$451/sqft |
Source: | ||
| 2/17/2025 | Price change | $2,600,000-5.5%$470/sqft |
Source: | ||
| 7/14/2024 | Price change | $2,750,000-5.2%$497/sqft |
Source: | ||
| 3/12/2024 | Listed for sale | $2,900,000+78.5%$524/sqft |
Source: | ||
| 4/18/2008 | Sold | $1,625,000-13.1%$294/sqft |
Source: Public Record Report a problem | ||
| 12/14/2007 | Listing removed | $1,869,000$338/sqft |
Source: Listhub #552900 Report a problem | ||
| 12/1/2007 | Listed for sale | $1,869,000$338/sqft |
Source: Listhub #552900 Report a problem | ||
Public tax history
Public tax history
| Year | Property taxes | Tax assessment |
|---|---|---|
| 2025 | $16,821 +1.8% | $179,731 -9.3% |
| 2024 | $16,524 +19.4% | $198,240 -1% |
| 2023 | $13,843 +5.4% | $200,163 +32.2% |
| 2022 | $13,132 +20.5% | $151,392 -2.8% |
| 2021 | $10,897 | $155,749 +21.9% |
| 2020 | $10,897 +4.9% | $127,771 |
| 2019 | $10,388 | $127,771 +3.2% |
| 2018 | $10,388 | $123,869 -9.5% |
| 2017 | $10,388 +6.5% | $136,943 +17.8% |
| 2016 | $9,750 +5.8% | $116,216 +16.2% |
| 2015 | $9,217 +0.8% | $100,034 |
| 2014 | $9,143 +9.9% | $100,034 |
| 2013 | $8,320 +4.4% | $100,034 -2.5% |
| 2012 | $7,969 -0.1% | $102,604 |
| 2011 | $7,976 +6.7% | -- |
| 2010 | $7,474 +6.3% | $104,040 |
| 2009 | $7,033 +2.8% | $104,040 -16.1% |
| 2008 | $6,842 +14.6% | $124,050 |
| 2007 | $5,969 -10.2% | $124,050 +13.8% |
| 2006 | $6,644 +4.7% | $109,000 |
| 2005 | $6,347 +1.3% | $109,000 +3.9% |
| 2004 | $6,267 -0.3% | $104,860 |
| 2003 | $6,286 +11.6% | $104,860 +15.7% |
| 2002 | $5,632 | $90,650 -89.9% |
| 2001 | -- | $897,300 |
Find assessor info on the county website
BuyAbility℠ payment
Est. payment
$12,542/mo
Principal & interest
$11506
Property taxes
$1036
Climate risks
Neighborhood: 80302
Nearby schools
GreatSchools rating
- 8/10Blue Mountain Elementary SchoolGrades: PK-5Distance: 8.1 mi
- 9/10Altona Middle SchoolGrades: 6-8Distance: 8.6 mi
- 8/10Silver Creek High SchoolGrades: 9-12Distance: 8.5 mi
Schools provided by the listing agent
- Elementary: Foothill
- Middle: Centennial
- High: Boulder
Source: IRES. This data may not be complete. We recommend contacting the local school district to confirm school assignments for this home.
Open to renting?
Browse rentals near this home.- Loading
